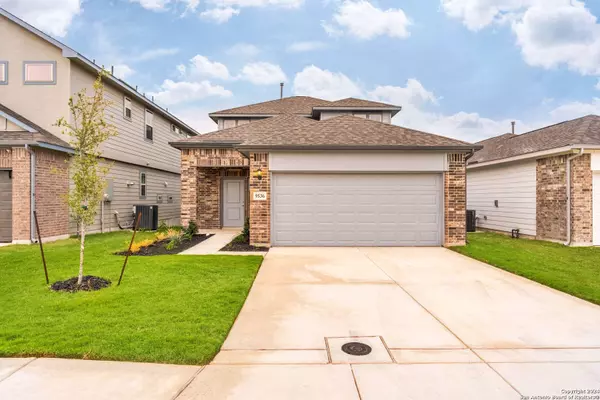9536 GRIFFITH RUN Converse, TX 78109

UPDATED:
12/05/2024 06:55 PM
Key Details
Property Type Single Family Home
Sub Type Single Residential
Listing Status Active
Purchase Type For Sale
Square Footage 1,953 sqft
Price per Sqft $167
Subdivision Knox Ridge
MLS Listing ID 1827264
Style Two Story
Bedrooms 4
Full Baths 2
Half Baths 1
Construction Status New
HOA Fees $115/qua
Year Built 2023
Annual Tax Amount $3,857
Tax Year 2024
Lot Size 4,791 Sqft
Lot Dimensions 40X120
Property Description
Location
State TX
County Bexar
Area 1700
Rooms
Master Bathroom Main Level 9X7 Shower Only, Double Vanity
Master Bedroom Main Level 14X12 DownStairs, Walk-In Closet, Full Bath
Bedroom 2 2nd Level 13X11
Bedroom 3 2nd Level 10X12
Bedroom 4 2nd Level 10X12
Living Room Main Level 23X14
Kitchen Main Level 9X13
Interior
Heating Central, 1 Unit
Cooling One Central
Flooring Carpeting, Ceramic Tile, Vinyl
Inclusions Washer Connection, Dryer Connection, Microwave Oven, Stove/Range, Disposal, Dishwasher, Ice Maker Connection, Vent Fan, Smoke Alarm, Gas Water Heater, Plumb for Water Softener, Solid Counter Tops, Custom Cabinets, City Garbage service
Heat Source Natural Gas
Exterior
Exterior Feature Patio Slab, Covered Patio, Privacy Fence, Double Pane Windows, Has Gutters
Parking Features Two Car Garage
Pool None
Amenities Available Pool, Park/Playground
Roof Type Composition
Private Pool N
Building
Lot Description County VIew
Foundation Slab
Sewer City
Water City
Construction Status New
Schools
Elementary Schools Tradition
Middle Schools Heritage
High Schools East Central
School District East Central I.S.D
Others
Miscellaneous Cluster Mail Box
Acceptable Financing Conventional, FHA, VA, TX Vet, Cash
Listing Terms Conventional, FHA, VA, TX Vet, Cash
GET MORE INFORMATION




