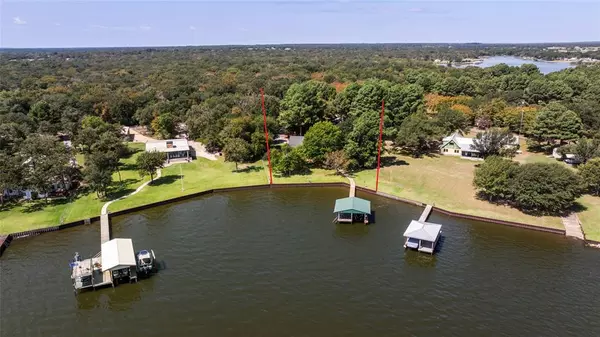774 Lcr 743 Thornton, TX 76687

UPDATED:
12/04/2024 09:00 AM
Key Details
Property Type Single Family Home
Listing Status Active
Purchase Type For Sale
Square Footage 2,851 sqft
Price per Sqft $324
Subdivision Summer Place
MLS Listing ID 22745560
Style Traditional
Bedrooms 3
Full Baths 2
Half Baths 1
HOA Fees $100/ann
HOA Y/N 1
Year Built 2003
Annual Tax Amount $9,713
Tax Year 2023
Lot Size 1.111 Acres
Acres 1.1112
Property Description
Location
State TX
County Limestone
Rooms
Bedroom Description All Bedrooms Down,En-Suite Bath,Walk-In Closet
Other Rooms Family Room, Home Office/Study, Kitchen/Dining Combo, Living Area - 1st Floor, Utility Room in House
Master Bathroom Half Bath, Primary Bath: Double Sinks, Primary Bath: Separate Shower, Secondary Bath(s): Double Sinks, Secondary Bath(s): Tub/Shower Combo
Kitchen Breakfast Bar, Island w/ Cooktop, Kitchen open to Family Room, Pantry
Interior
Interior Features Dryer Included, High Ceiling, Refrigerator Included, Washer Included
Heating Propane
Cooling Central Electric
Flooring Carpet, Laminate, Tile, Wood
Fireplaces Number 1
Fireplaces Type Gas Connections, Gaslog Fireplace
Exterior
Exterior Feature Back Yard, Covered Patio/Deck, Partially Fenced, Sprinkler System, Workshop
Parking Features Attached Garage, Oversized Garage
Garage Spaces 2.0
Waterfront Description Boat House,Boat Lift,Bulkhead,Lakefront,Metal Bulkhead
Roof Type Composition
Street Surface Asphalt
Private Pool No
Building
Lot Description Waterfront
Dwelling Type Free Standing
Story 1
Foundation Slab
Lot Size Range 1 Up to 2 Acres
Sewer Septic Tank
Water Aerobic, Public Water
Structure Type Cement Board
New Construction No
Schools
Elementary Schools Groesbeck Elementary School
Middle Schools Groesbeck Middle School
High Schools Groesbeck High School
School District 222 - Groesbeck
Others
Senior Community No
Restrictions Deed Restrictions
Tax ID R45833
Energy Description Attic Vents,Ceiling Fans,Energy Star/CFL/LED Lights,Generator,High-Efficiency HVAC,Insulation - Blown Fiberglass
Acceptable Financing Cash Sale, Conventional, FHA, VA
Tax Rate 1.87
Disclosures Other Disclosures, Sellers Disclosure
Listing Terms Cash Sale, Conventional, FHA, VA
Financing Cash Sale,Conventional,FHA,VA
Special Listing Condition Other Disclosures, Sellers Disclosure

GET MORE INFORMATION




