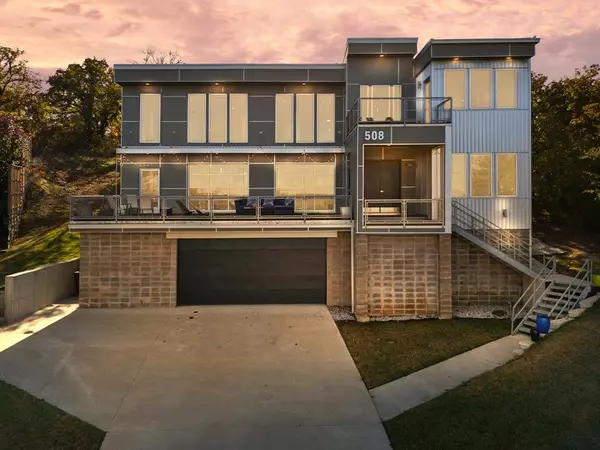508 Holly Court Keller, TX 76248

UPDATED:
12/10/2024 03:05 PM
Key Details
Property Type Single Family Home
Sub Type Single Family Residence
Listing Status Active
Purchase Type For Sale
Square Footage 3,662 sqft
Price per Sqft $518
Subdivision Holly Hills Add
MLS Listing ID 20784821
Style Contemporary/Modern,Other
Bedrooms 6
Full Baths 3
Half Baths 2
HOA Y/N None
Year Built 2020
Annual Tax Amount $16,780
Lot Size 0.835 Acres
Acres 0.835
Property Description
Location
State TX
County Tarrant
Direction Use GPS
Rooms
Dining Room 1
Interior
Interior Features Decorative Lighting, High Speed Internet Available, Kitchen Island, Open Floorplan, Pantry, Vaulted Ceiling(s), Walk-In Closet(s)
Heating Central, Natural Gas
Cooling Electric
Flooring Wood
Fireplaces Number 1
Fireplaces Type Electric, Great Room
Appliance Built-in Refrigerator, Dishwasher, Disposal, Electric Cooktop, Electric Water Heater, Microwave, Double Oven
Heat Source Central, Natural Gas
Laundry Electric Dryer Hookup, Utility Room, Washer Hookup
Exterior
Exterior Feature Balcony, Outdoor Living Center, Storage
Garage Spaces 6.0
Fence None
Utilities Available City Sewer, City Water
Roof Type Other
Total Parking Spaces 6
Garage Yes
Building
Lot Description Acreage, Interior Lot, Irregular Lot, Landscaped, Many Trees, Sloped, Sprinkler System
Story Three Or More
Foundation Slab
Level or Stories Three Or More
Structure Type Concrete,Metal Siding,Other
Schools
Elementary Schools Willislane
Middle Schools Indian Springs
High Schools Keller
School District Keller Isd
Others
Ownership Millicent Hansen
Acceptable Financing Cash, Conventional, VA Loan
Listing Terms Cash, Conventional, VA Loan
Special Listing Condition Aerial Photo

GET MORE INFORMATION




