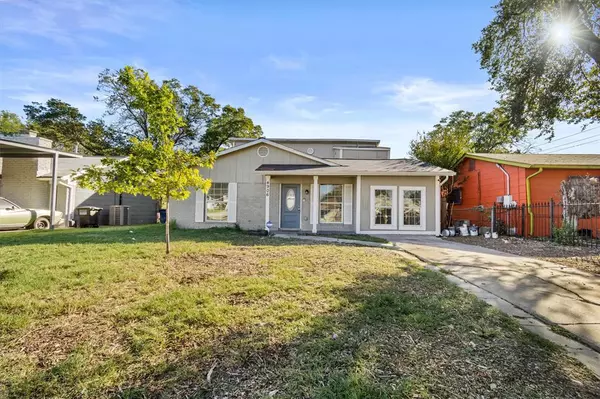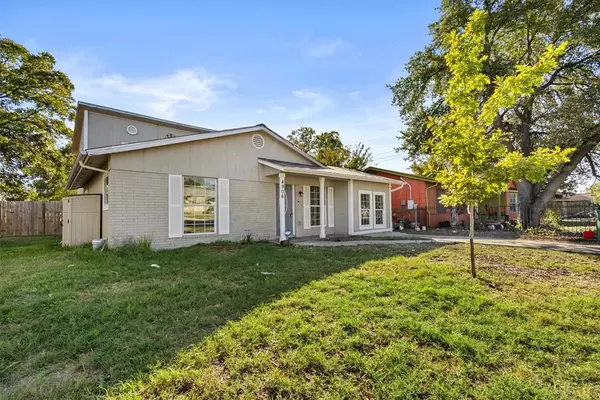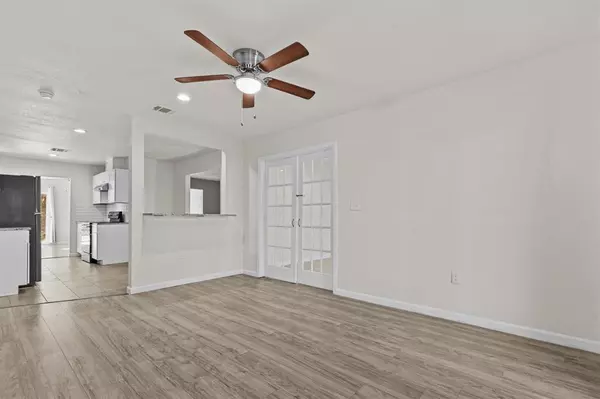4906 Melvin Drive San Antonio, TX 78220

UPDATED:
12/04/2024 11:52 AM
Key Details
Property Type Single Family Home
Sub Type Single Family Residence
Listing Status Active
Purchase Type For Rent
Square Footage 2,776 sqft
Subdivision East Houston Estates
MLS Listing ID 20785155
Bedrooms 5
Full Baths 2
HOA Y/N None
Year Built 1970
Lot Size 6,721 Sqft
Acres 0.1543
Property Description
French windows, wood-inspired laminate flooring, and a ceiling fan welcome you into the foyer, offering a warm and functional introduction to the home. Central heating and air conditioning let you set the interior temperature to your liking. In the galley kitchen, timeless design takes center stage with a subway tile backsplash and crisp white shaker-style cabinetry, creating a space as practical as it is elegant.
Each of the five bedrooms offers generous proportions, ensuring everyone has their own cozy retreat. The primary bedroom is a standout, offering a gorgeously updated ensuite with luxurious finishes, including a dual vanity and a tiled walk-in shower that exudes modern elegance.
Practicality is woven throughout, with a security system offering cameras, motion sensors, and alarms for peace of mind. Driveway parking accommodates vehicles with ease, while the backyard features a handy storage shed. A laundry closet with hookups makes household tasks efficient, and up to 2 cats are welcome to share in this delightful space.
This home enjoys an ideal location just minutes from downtown entertainment. And with easy access to bus stops and major highways, commuting is effortless. Whether you’re exploring downtown’s vibrant attractions or relaxing in the comfort of this thoughtfully designed home, you’ll enjoy a lifestyle that’s perfectly balanced between convenience and charm.
Location
State TX
County Bexar
Direction From Downtown San Antonio (approx. 15 minutes): Take I-10 East toward Houston. Exit at W.W. White Road (Exit 582). Turn right onto W.W. White Road. Turn left onto E Houston Street. Turn right onto Melvin Drive. The destination will be on the right.
Rooms
Dining Room 1
Interior
Heating Electric
Cooling Central Air
Appliance Dishwasher, Disposal, Electric Oven, Electric Range
Heat Source Electric
Laundry Full Size W/D Area
Exterior
Utilities Available Other
Garage No
Building
Story One
Level or Stories One
Schools
Elementary Schools Hirsch
Middle Schools Whittier
High Schools Brackenrid
School District San Antonio Isd
Others
Pets Allowed Cats OK
Restrictions Other
Ownership Seth Huff
Pets Allowed Cats OK

GET MORE INFORMATION




