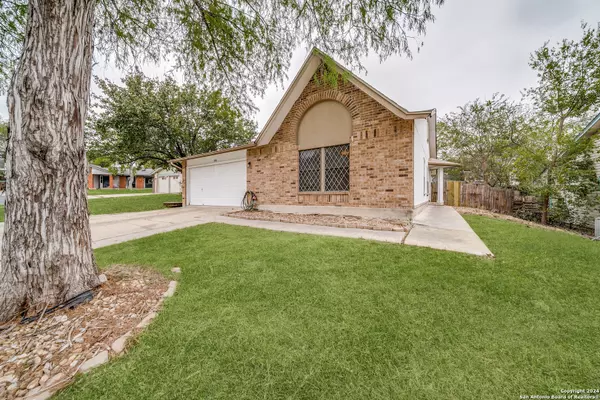10011 TROUT RIDGE DR Converse, TX 78109-2738

UPDATED:
11/29/2024 04:05 PM
Key Details
Property Type Single Family Home, Other Rentals
Sub Type Residential Rental
Listing Status Active
Purchase Type For Rent
Square Footage 1,643 sqft
Subdivision Millers Point
MLS Listing ID 1823174
Style One Story
Bedrooms 3
Full Baths 2
Year Built 1983
Lot Size 6,882 Sqft
Property Description
Location
State TX
County Bexar
Area 1600
Rooms
Master Bathroom Main Level 16X10 Tub/Shower Combo, Double Vanity
Master Bedroom Main Level 16X14 Split, DownStairs, Outside Access, Walk-In Closet, Multiple Closets, Ceiling Fan, Full Bath
Bedroom 2 Main Level 19X14
Bedroom 3 Main Level 16X11
Living Room Main Level 21X16
Dining Room Main Level 16X15
Kitchen Main Level 13X12
Interior
Heating Central
Cooling One Central
Flooring Ceramic Tile, Vinyl
Fireplaces Type One, Living Room
Inclusions Ceiling Fans, Chandelier, Built-In Oven, Disposal
Exterior
Exterior Feature Brick, Siding
Parking Features Two Car Garage
Fence Privacy Fence, Has Gutters, Mature Trees, Screened Porch
Pool None
Roof Type Composition
Building
Foundation Slab
Sewer Sewer System
Schools
Elementary Schools Millers Point
Middle Schools Judson Middle School
High Schools Judson
School District Judson
Others
Pets Allowed Negotiable
Miscellaneous Owner-Manager
GET MORE INFORMATION




