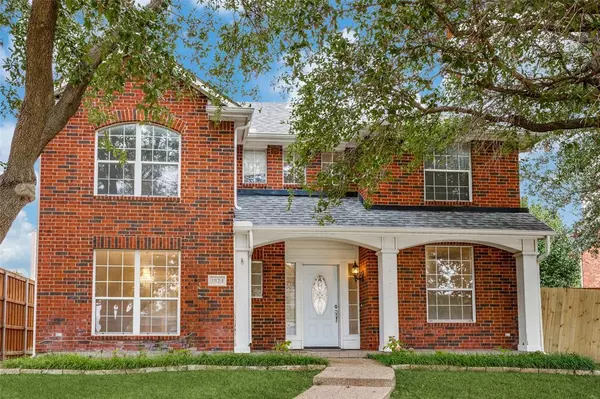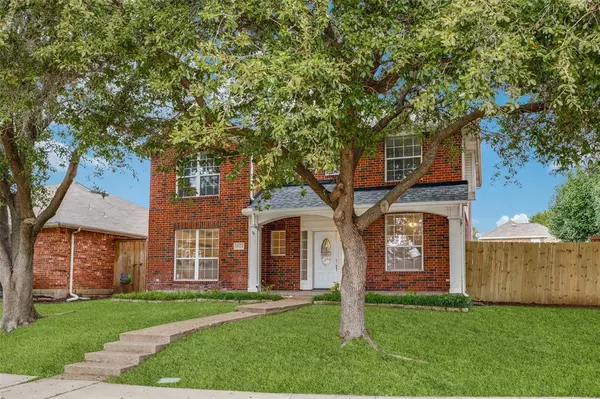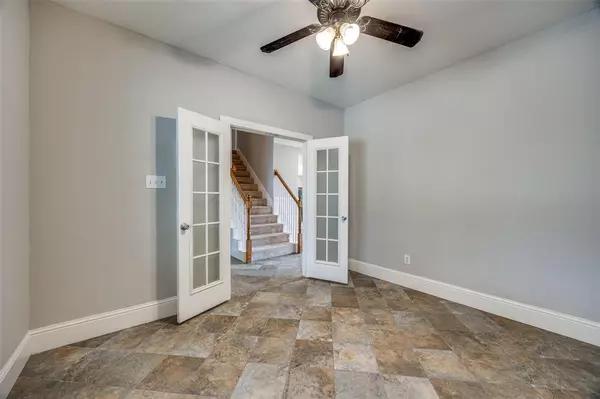3824 Red Oak Trail The Colony, TX 75056

UPDATED:
11/24/2024 01:08 AM
Key Details
Property Type Single Family Home
Sub Type Single Family Residence
Listing Status Active
Purchase Type For Sale
Square Footage 2,672 sqft
Price per Sqft $185
Subdivision Stewart Peninsula Cottonwood S
MLS Listing ID 20773271
Style Traditional
Bedrooms 4
Full Baths 3
Half Baths 1
HOA Fees $310
HOA Y/N Mandatory
Year Built 1998
Annual Tax Amount $8,854
Lot Size 6,316 Sqft
Acres 0.145
Lot Dimensions 65 x 120
Property Description
Location
State TX
County Denton
Community Sidewalks
Direction North on Josey Lane. Turn left onto North Colony Boulevard. Turn right onto Stewart Blvd. Turn left onto Acacia Trail. Turn left onto Cottonwood Springs Drive, Turn left onto Red Oak Trail.
Rooms
Dining Room 2
Interior
Interior Features Cable TV Available, Decorative Lighting, Eat-in Kitchen, High Speed Internet Available, Kitchen Island, Pantry, Wainscoting, Walk-In Closet(s)
Heating Natural Gas
Cooling Ceiling Fan(s), Central Air
Flooring Carpet, Ceramic Tile
Fireplaces Number 1
Fireplaces Type Family Room, Gas, Gas Starter, Stone
Appliance Dishwasher, Disposal, Electric Cooktop, Electric Oven, Electric Range, Gas Water Heater, Microwave, Refrigerator
Heat Source Natural Gas
Laundry Full Size W/D Area
Exterior
Exterior Feature Covered Patio/Porch, Private Yard
Garage Spaces 2.0
Fence Back Yard, Fenced, Full, Wood
Community Features Sidewalks
Utilities Available Alley, Cable Available, City Sewer, City Water, Individual Gas Meter, Natural Gas Available
Roof Type Composition
Total Parking Spaces 2
Garage Yes
Building
Lot Description Cul-De-Sac, Interior Lot, Landscaped, Lrg. Backyard Grass, Sprinkler System, Subdivision
Story Two
Foundation Slab
Level or Stories Two
Structure Type Brick
Schools
Elementary Schools Ethridge
Middle Schools Lakeview
High Schools The Colony
School District Lewisville Isd
Others
Ownership see agent
Acceptable Financing Cash, Conventional, FHA, VA Loan
Listing Terms Cash, Conventional, FHA, VA Loan

GET MORE INFORMATION




