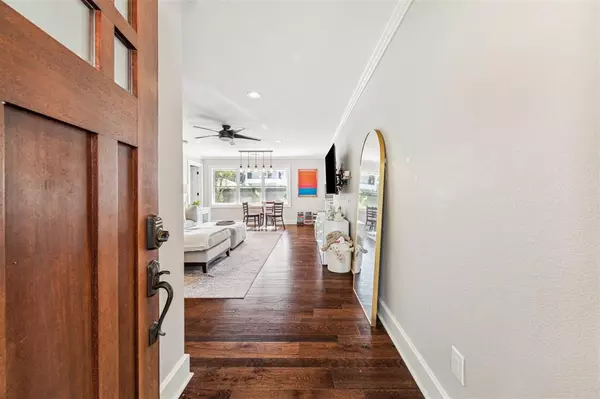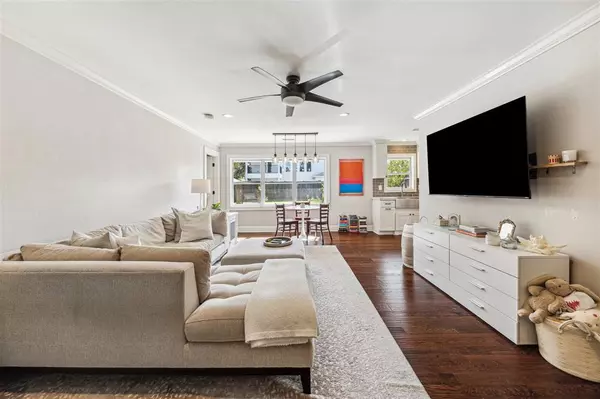9617 Pine Lake DR Houston, TX 77055

UPDATED:
11/24/2024 07:07 PM
Key Details
Property Type Single Family Home
Listing Status Active
Purchase Type For Sale
Square Footage 1,516 sqft
Price per Sqft $346
Subdivision Long Point Woods Sec 02
MLS Listing ID 39081099
Style Ranch,Traditional
Bedrooms 3
Full Baths 2
Year Built 1953
Tax Year 2023
Lot Size 8,450 Sqft
Acres 0.194
Property Description
Gutted and fully remodeled in 2016, this home boasts modern finishes and a bright, open living space with no carpet, creating a welcoming and low-maintenance environment. The kitchen is a true highlight, featuring elegant guartzite countertops, pot and pan drawers, and soft-close cabinets that blend beauty and functionality.
Outside, the spacious backyard provides the perfect setting for outdoor entertaining or future expansion, while the 2-car garage offers ample storage and parking. Plus, you can rest easy knowing this home has never flooded.
The neighborhood is undergoing a wave of new construction, adding to the area's appeal for both immediate enjoyment and long-term value. Don't miss your chance to call this home!
Location
State TX
County Harris
Area Spring Branch
Rooms
Bedroom Description All Bedrooms Down,Walk-In Closet
Other Rooms 1 Living Area, Breakfast Room, Home Office/Study, Kitchen/Dining Combo, Living/Dining Combo, Utility Room in House
Master Bathroom Primary Bath: Double Sinks, Primary Bath: Shower Only, Secondary Bath(s): Tub/Shower Combo, Vanity Area
Kitchen Kitchen open to Family Room, Pantry, Pots/Pans Drawers, Soft Closing Cabinets, Soft Closing Drawers
Interior
Interior Features Crown Molding, Fire/Smoke Alarm, Refrigerator Included, Window Coverings
Heating Central Gas
Cooling Central Electric
Flooring Engineered Wood, Tile
Exterior
Exterior Feature Back Yard Fenced, Fully Fenced, Patio/Deck, Private Driveway
Parking Features Attached Garage
Garage Spaces 2.0
Roof Type Composition
Private Pool No
Building
Lot Description Subdivision Lot
Dwelling Type Free Standing
Faces North
Story 1
Foundation Slab
Lot Size Range 0 Up To 1/4 Acre
Sewer Public Sewer
Water Public Water
Structure Type Brick
New Construction No
Schools
Elementary Schools Woodview Elementary School
Middle Schools Spring Branch Middle School (Spring Branch)
High Schools Spring Woods High School
School District 49 - Spring Branch
Others
Senior Community No
Restrictions Deed Restrictions
Tax ID 080-396-000-0006
Energy Description Ceiling Fans,Digital Program Thermostat,Insulated/Low-E windows,North/South Exposure
Tax Rate 2.2332
Disclosures Sellers Disclosure
Special Listing Condition Sellers Disclosure

GET MORE INFORMATION




