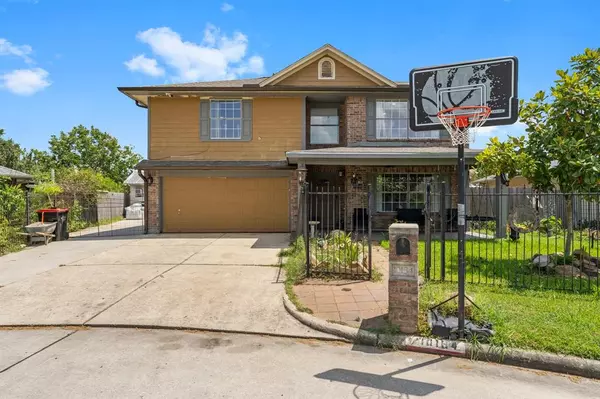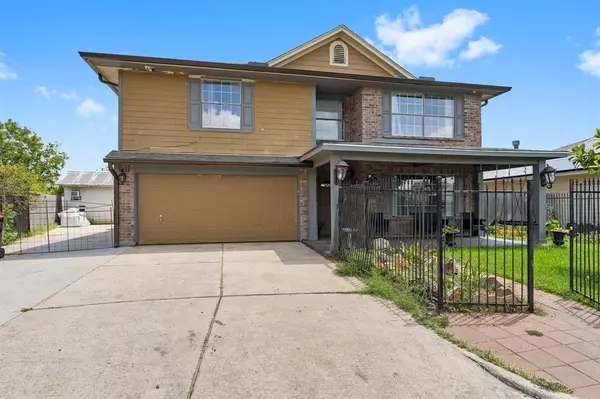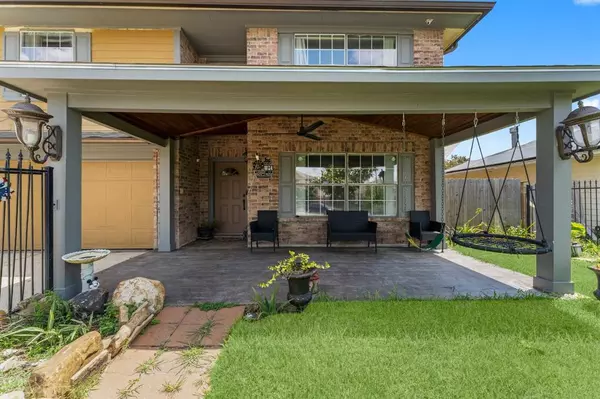10134 Lasaber CT Houston, TX 77038

UPDATED:
12/03/2024 08:43 PM
Key Details
Property Type Single Family Home
Listing Status Active
Purchase Type For Sale
Square Footage 2,630 sqft
Price per Sqft $114
Subdivision Westpoint Estates Sec 01
MLS Listing ID 67498789
Style Traditional
Bedrooms 4
Full Baths 3
Year Built 2002
Annual Tax Amount $6,837
Tax Year 2023
Lot Size 6,510 Sqft
Acres 0.1494
Property Description
Spacious 4-bedroom home features a Covered front and back patio, versatile study, 3 full baths, and a convenient studio apartment at the rear. Embracing modern living, the property boasts an open-concept layout that enhances flow and connectivity throughout. Additional amenities include a fully functioning sprinkler system, a water filtration system for pure drinking water, and the option to retain or remove solar panels. This residence is ideally suited to accommodate a variety of lifestyles, promising both practicality and charm
The house has never flooded, including Harvey and Beryl
Location
State TX
County Harris
Area Aldine Area
Rooms
Bedroom Description All Bedrooms Up,Sitting Area,Walk-In Closet
Den/Bedroom Plus 5
Kitchen Island w/o Cooktop, Kitchen open to Family Room, Pantry, Soft Closing Cabinets, Walk-in Pantry
Interior
Heating Central Gas
Cooling Central Electric
Flooring Tile, Wood
Fireplaces Number 1
Fireplaces Type Wood Burning Fireplace
Exterior
Exterior Feature Back Yard Fenced, Covered Patio/Deck, Outdoor Fireplace, Outdoor Kitchen, Patio/Deck, Porch
Parking Features Attached Garage
Garage Spaces 2.0
Garage Description Extra Driveway
Roof Type Composition
Private Pool No
Building
Lot Description Cul-De-Sac
Dwelling Type Free Standing
Story 2
Foundation Slab
Lot Size Range 0 Up To 1/4 Acre
Sewer Public Sewer
Water Public Water
Structure Type Brick,Wood
New Construction No
Schools
Elementary Schools Gray Elementary School (Aldine)
Middle Schools Stovall Middle School
High Schools Aldine High School
School District 1 - Aldine
Others
Senior Community No
Restrictions No Restrictions,Unknown
Tax ID 121-951-002-0053
Ownership Full Ownership
Energy Description Solar Panel - Owned
Acceptable Financing Cash Sale, Conventional, FHA
Tax Rate 2.0857
Disclosures Sellers Disclosure
Listing Terms Cash Sale, Conventional, FHA
Financing Cash Sale,Conventional,FHA
Special Listing Condition Sellers Disclosure

GET MORE INFORMATION




