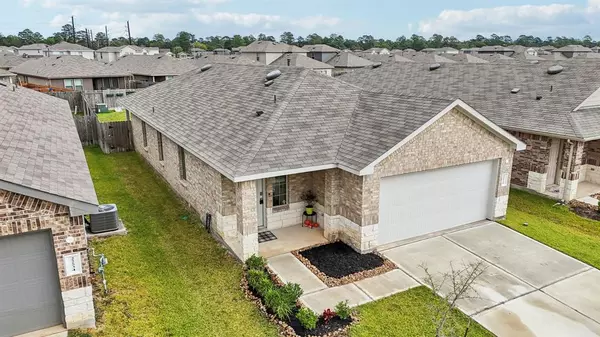22530 Aspen Tarn TRL Spring, TX 77373

UPDATED:
12/04/2024 05:15 AM
Key Details
Property Type Single Family Home
Listing Status Pending
Purchase Type For Sale
Square Footage 1,392 sqft
Price per Sqft $179
Subdivision Breckenridge West
MLS Listing ID 83922170
Style Traditional
Bedrooms 3
Full Baths 2
HOA Fees $400/ann
HOA Y/N 1
Year Built 2021
Annual Tax Amount $6,954
Tax Year 2023
Lot Size 5,715 Sqft
Acres 0.1312
Property Description
Location
State TX
County Harris
Area Spring East
Rooms
Bedroom Description All Bedrooms Down,Primary Bed - 1st Floor
Other Rooms 1 Living Area, Kitchen/Dining Combo, Living Area - 1st Floor, Utility Room in House
Kitchen Kitchen open to Family Room, Pots/Pans Drawers
Interior
Interior Features Fire/Smoke Alarm, High Ceiling, Intercom System
Heating Central Gas
Cooling Central Electric
Exterior
Exterior Feature Back Yard Fenced, Covered Patio/Deck, Patio/Deck
Parking Features Attached Garage
Garage Spaces 2.0
Garage Description Auto Garage Door Opener
Roof Type Composition
Street Surface Concrete,Gutters
Private Pool No
Building
Lot Description Patio Lot, Subdivision Lot
Dwelling Type Free Standing
Story 1
Foundation Slab
Lot Size Range 0 Up To 1/4 Acre
Sewer Public Sewer
Structure Type Brick,Cement Board,Stone
New Construction No
Schools
Elementary Schools Gloria Marshall Elementary School
Middle Schools Ricky C Bailey M S
High Schools Spring High School
School District 48 - Spring
Others
Senior Community No
Restrictions No Restrictions
Tax ID 144-072-004-0033
Ownership Full Ownership
Energy Description Attic Vents,Ceiling Fans,Digital Program Thermostat,Energy Star/CFL/LED Lights,High-Efficiency HVAC
Acceptable Financing Assumable 1st Lien, Cash Sale, Conventional, FHA, Owner Financing, VA
Tax Rate 2.6921
Disclosures Mud
Listing Terms Assumable 1st Lien, Cash Sale, Conventional, FHA, Owner Financing, VA
Financing Assumable 1st Lien,Cash Sale,Conventional,FHA,Owner Financing,VA
Special Listing Condition Mud

GET MORE INFORMATION




