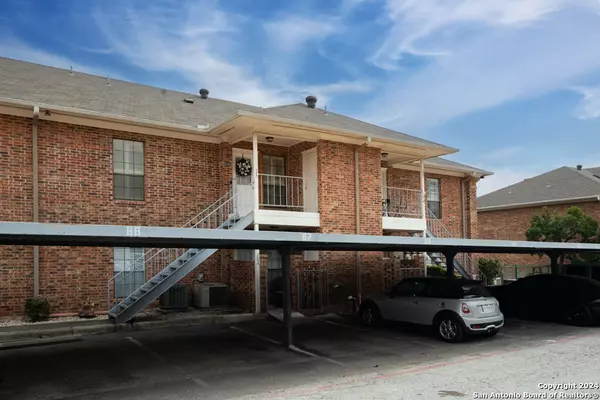5359 Fredericksburg Road UNIT 204 San Antonio, TX 78229

UPDATED:
12/01/2024 08:06 AM
Key Details
Property Type Condo, Townhouse
Sub Type Condominium/Townhome
Listing Status Active
Purchase Type For Sale
Square Footage 1,091 sqft
Price per Sqft $157
Subdivision Exeter House Condo Ns
MLS Listing ID 1817916
Style Low-Rise (1-3 Stories)
Bedrooms 2
Full Baths 2
Construction Status Pre-Owned
HOA Fees $204/mo
Year Built 1982
Annual Tax Amount $4,956
Tax Year 2023
Property Description
Location
State TX
County Bexar
Area 0400
Rooms
Master Bathroom Main Level 8X8
Master Bedroom Main Level 13X12 Split, Full Bath
Bedroom 2 Main Level 12X11
Living Room Main Level 15X12
Dining Room Main Level 13X12
Kitchen Main Level 11X11
Interior
Interior Features One Living Area, Eat-In Kitchen, Two Eating Areas, Utility Area Inside, Cable TV Available, Laundry Main Level
Heating Central
Cooling One Central
Flooring Carpeting, Laminate
Fireplaces Type One, Family Room
Inclusions Ceiling Fans, Chandelier, Washer Connection, Dryer Connection, Stacked W/D Connection, Washer, Dryer, Stacked Washer/Dryer, Disposal, Dishwasher, Vent Fan, Electric Water Heater
Exterior
Exterior Feature Brick
Parking Features None/Not Applicable
Building
Story 2
Foundation Slab
Level or Stories 2
Construction Status Pre-Owned
Schools
Elementary Schools Mead
Middle Schools Rudder
High Schools Marshall
School District Northside
Others
Miscellaneous VA/FHA Approved
Acceptable Financing Conventional, FHA, VA, Cash
Listing Terms Conventional, FHA, VA, Cash
GET MORE INFORMATION




