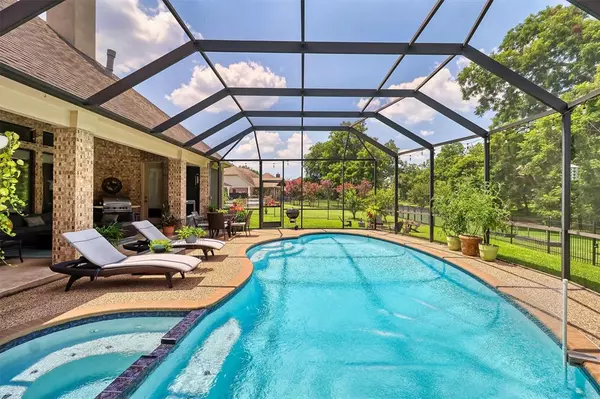33018 Weatherby CT Fulshear, TX 77441

UPDATED:
11/24/2024 05:16 AM
Key Details
Property Type Single Family Home
Listing Status Pending
Purchase Type For Sale
Square Footage 3,215 sqft
Price per Sqft $209
Subdivision Weston Lakes Bradford On The Bend Sec 3
MLS Listing ID 84645354
Style Traditional
Bedrooms 3
Full Baths 3
HOA Fees $1,300/ann
HOA Y/N 1
Year Built 1994
Tax Year 2023
Lot Size 0.481 Acres
Acres 0.4808
Property Description
Location
State TX
County Fort Bend
Community Weston Lakes
Area Fulshear/South Brookshire/Simonton
Rooms
Bedroom Description All Bedrooms Down
Other Rooms Family Room, Formal Dining, Home Office/Study
Master Bathroom Primary Bath: Double Sinks, Primary Bath: Separate Shower
Interior
Interior Features Crown Molding, Dry Bar, High Ceiling, Window Coverings
Heating Central Gas
Cooling Central Electric
Flooring Tile, Wood
Fireplaces Number 3
Fireplaces Type Gas Connections
Exterior
Parking Features Attached Garage
Garage Spaces 3.0
Carport Spaces 1
Pool In Ground
Waterfront Description Lakefront
Roof Type Composition
Street Surface Concrete
Private Pool Yes
Building
Lot Description Waterfront
Dwelling Type Free Standing
Faces South,West
Story 1
Foundation Slab
Lot Size Range 1/4 Up to 1/2 Acre
Sewer Public Sewer
Water Public Water, Water District
Structure Type Wood
New Construction No
Schools
Elementary Schools Morgan Elementary School
Middle Schools Leaman Junior High School
High Schools Fulshear High School
School District 33 - Lamar Consolidated
Others
Senior Community No
Restrictions Deed Restrictions
Tax ID 1952-03-004-0020-901
Energy Description Attic Vents,Ceiling Fans,Digital Program Thermostat,Generator,Insulated Doors,Insulated/Low-E windows,Solar Screens
Acceptable Financing Cash Sale, Conventional, FHA, Seller May Contribute to Buyer's Closing Costs
Tax Rate 2.0468
Disclosures Mud, Sellers Disclosure
Listing Terms Cash Sale, Conventional, FHA, Seller May Contribute to Buyer's Closing Costs
Financing Cash Sale,Conventional,FHA,Seller May Contribute to Buyer's Closing Costs
Special Listing Condition Mud, Sellers Disclosure

GET MORE INFORMATION




