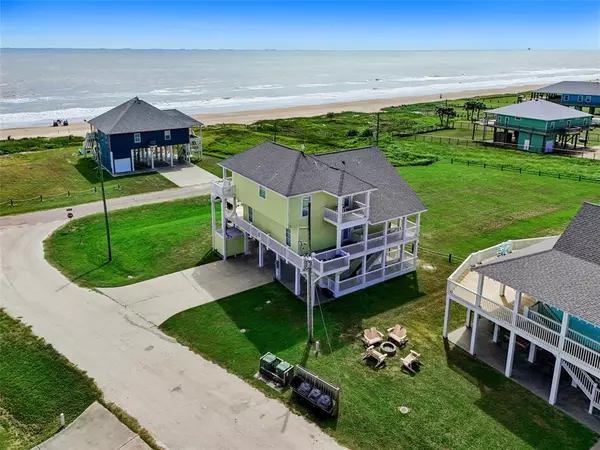961 Hamilton DR Crystal Beach, TX 77650

UPDATED:
10/08/2024 09:33 PM
Key Details
Property Type Single Family Home
Listing Status Active
Purchase Type For Sale
Square Footage 2,343 sqft
Price per Sqft $448
Subdivision Singing Sands West
MLS Listing ID 79889708
Style Traditional
Bedrooms 4
Full Baths 3
Half Baths 1
HOA Fees $550/ann
HOA Y/N 1
Year Built 2010
Annual Tax Amount $16,656
Tax Year 2023
Lot Size 7,187 Sqft
Acres 0.165
Property Description
Location
State TX
County Galveston
Area Crystal Beach
Rooms
Bedroom Description 2 Bedrooms Down,2 Primary Bedrooms,Primary Bed - 2nd Floor
Other Rooms Family Room, Living Area - 1st Floor, Utility Room in House
Master Bathroom Primary Bath: Double Sinks, Primary Bath: Separate Shower, Secondary Bath(s): Tub/Shower Combo
Den/Bedroom Plus 5
Kitchen Kitchen open to Family Room
Interior
Interior Features Balcony, Dryer Included, Elevator Shaft, Fire/Smoke Alarm, High Ceiling, Refrigerator Included, Washer Included, Window Coverings
Heating Central Electric
Cooling Central Electric
Flooring Carpet, Engineered Wood, Tile
Exterior
Exterior Feature Back Yard Fenced, Fully Fenced, Patio/Deck
Parking Features Attached Garage
Garage Spaces 2.0
Garage Description Additional Parking, Double-Wide Driveway
Waterfront Description Beach View,Beachside
Roof Type Composition
Street Surface Concrete
Private Pool No
Building
Lot Description Cleared, Corner, Subdivision Lot, Water View
Dwelling Type Free Standing
Faces East
Story 2
Foundation On Stilts
Lot Size Range 0 Up To 1/4 Acre
Sewer Septic Tank
Water Public Water
Structure Type Cement Board,Wood
New Construction No
Schools
Elementary Schools High Island School
Middle Schools High Island School
High Schools High Island School
School District 25 - High Island
Others
Senior Community No
Restrictions Deed Restrictions
Tax ID 6553-0000-0008-000
Acceptable Financing Cash Sale, Conventional
Tax Rate 1.6077
Disclosures Sellers Disclosure
Listing Terms Cash Sale, Conventional
Financing Cash Sale,Conventional
Special Listing Condition Sellers Disclosure

GET MORE INFORMATION




