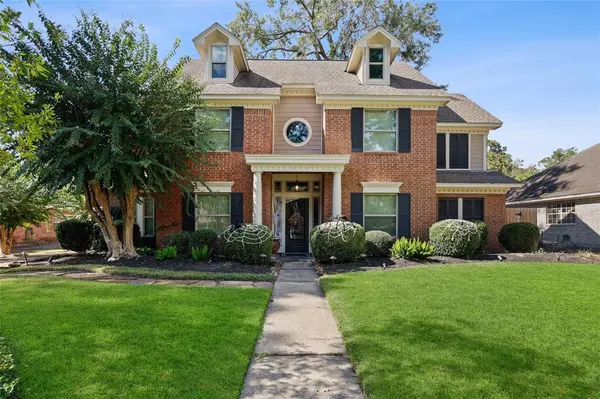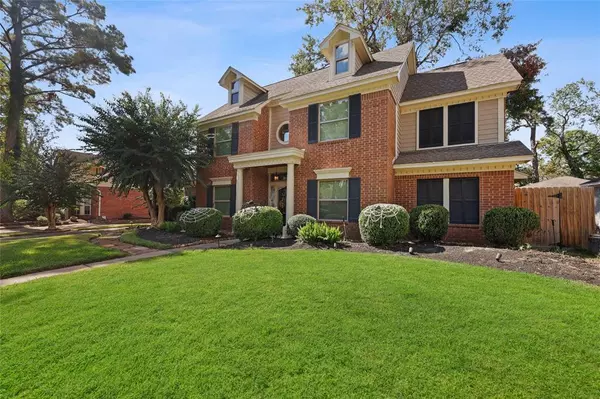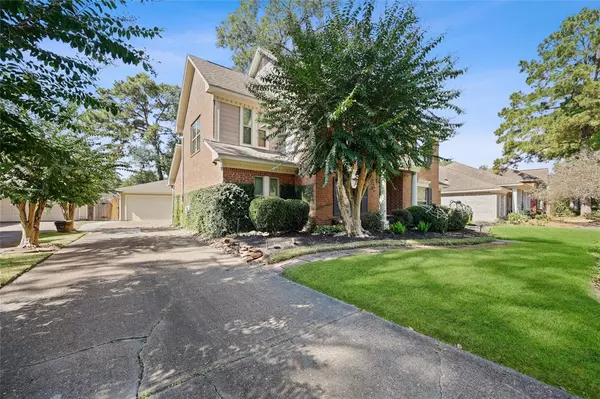4111 Brook Shadow DR Houston, TX 77345

UPDATED:
11/26/2024 08:16 PM
Key Details
Property Type Single Family Home
Listing Status Active
Purchase Type For Sale
Square Footage 2,732 sqft
Price per Sqft $157
Subdivision Greentree Village Sec 03
MLS Listing ID 72459358
Style Traditional
Bedrooms 4
Full Baths 2
Half Baths 1
HOA Fees $485/ann
HOA Y/N 1
Year Built 1986
Annual Tax Amount $6,526
Tax Year 2023
Lot Size 8,330 Sqft
Acres 0.1912
Property Description
Additional features include a home security alarm system, a detached two-car garage, and a well-maintained lawn with a sprinkler system to keep the landscaping lush year-round. This home is a perfect blend of functionality and timeless style, offering ample space and modern updates for comfortable living.
Location
State TX
County Harris
Area Kingwood East
Rooms
Bedroom Description En-Suite Bath,Primary Bed - 1st Floor,Walk-In Closet
Other Rooms Breakfast Room, Formal Dining, Formal Living, Gameroom Up, Home Office/Study, Utility Room in House
Master Bathroom Half Bath, Primary Bath: Separate Shower, Secondary Bath(s): Tub/Shower Combo
Kitchen Breakfast Bar, Island w/o Cooktop, Kitchen open to Family Room, Pantry
Interior
Interior Features Fire/Smoke Alarm, High Ceiling
Heating Central Gas, Zoned
Cooling Central Electric, Zoned
Flooring Carpet, Tile
Fireplaces Number 1
Fireplaces Type Wood Burning Fireplace
Exterior
Exterior Feature Partially Fenced, Sprinkler System
Parking Features Detached Garage
Garage Spaces 2.0
Roof Type Composition
Street Surface Concrete,Curbs,Gutters
Private Pool No
Building
Lot Description Subdivision Lot
Dwelling Type Free Standing
Story 2
Foundation Slab
Lot Size Range 0 Up To 1/4 Acre
Sewer Public Sewer
Water Public Water
Structure Type Brick,Wood
New Construction No
Schools
Elementary Schools Greentree Elementary School
Middle Schools Creekwood Middle School
High Schools Kingwood High School
School District 29 - Humble
Others
Senior Community No
Restrictions Deed Restrictions,Restricted
Tax ID 115-420-046-0081
Ownership Full Ownership
Acceptable Financing Cash Sale, Conventional, FHA, VA
Tax Rate 2.2694
Disclosures Sellers Disclosure
Listing Terms Cash Sale, Conventional, FHA, VA
Financing Cash Sale,Conventional,FHA,VA
Special Listing Condition Sellers Disclosure

GET MORE INFORMATION




