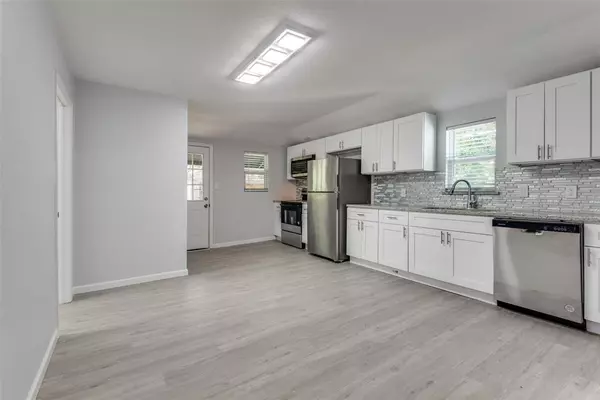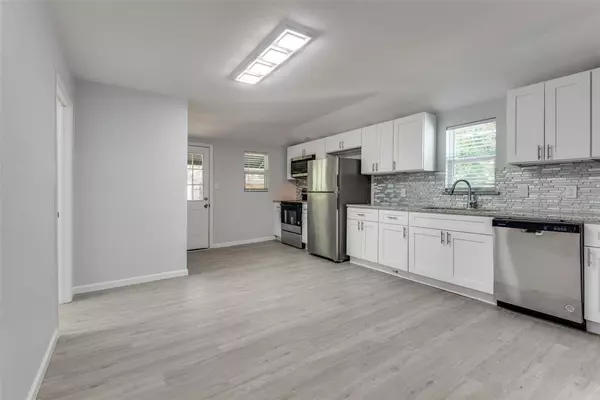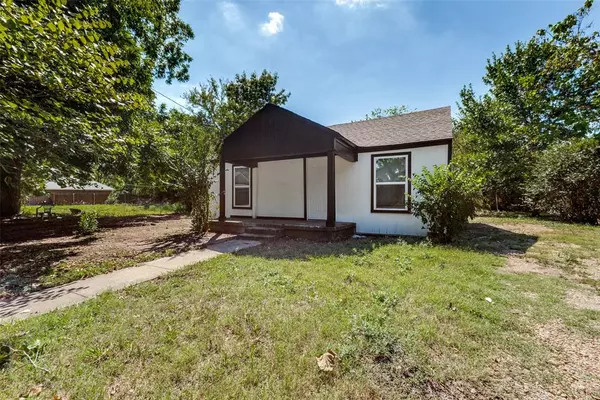128 Stephens Street Waxahachie, TX 75165

UPDATED:
12/05/2024 04:53 PM
Key Details
Property Type Single Family Home
Sub Type Single Family Residence
Listing Status Active
Purchase Type For Sale
Square Footage 1,232 sqft
Price per Sqft $162
Subdivision Town - Waxahachie
MLS Listing ID 20740120
Bedrooms 3
Full Baths 1
HOA Y/N None
Year Built 1910
Annual Tax Amount $2,771
Lot Size 7,492 Sqft
Acres 0.172
Property Description
Location
State TX
County Ellis
Direction From Marvin head south on Kaufman, turn left on Stephens, house is on the right.
Rooms
Dining Room 1
Interior
Interior Features Eat-in Kitchen, Granite Counters
Appliance Dishwasher, Disposal, Electric Range, Microwave, Refrigerator
Exterior
Utilities Available City Sewer, City Water
Garage No
Building
Story One
Level or Stories One
Schools
Elementary Schools Marvin
High Schools Waxahachie
School District Waxahachie Isd
Others
Ownership Self Fulfilling Properties LLC
Acceptable Financing Cash, Conventional, FHA, VA Loan
Listing Terms Cash, Conventional, FHA, VA Loan

GET MORE INFORMATION




