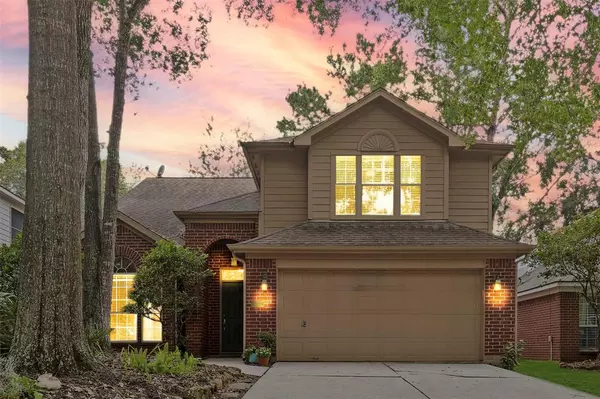5327 Jasper Grove CT Kingwood, TX 77345

UPDATED:
12/10/2024 12:37 AM
Key Details
Property Type Single Family Home
Listing Status Active
Purchase Type For Sale
Square Footage 2,181 sqft
Price per Sqft $137
Subdivision Mills Branch Village Sec 05
MLS Listing ID 75228805
Style Traditional
Bedrooms 3
Full Baths 2
Half Baths 1
HOA Fees $500/ann
HOA Y/N 1
Year Built 1994
Annual Tax Amount $5,821
Tax Year 2023
Lot Size 5,971 Sqft
Acres 0.1371
Property Description
Location
State TX
County Harris
Community Kingwood
Area Kingwood East
Rooms
Bedroom Description All Bedrooms Up
Other Rooms Breakfast Room, Den, Entry, Family Room, Formal Dining, Formal Living, Gameroom Up, Home Office/Study, Utility Room in House
Master Bathroom Primary Bath: Double Sinks
Kitchen Kitchen open to Family Room, Pots/Pans Drawers, Under Cabinet Lighting
Interior
Interior Features High Ceiling
Heating Central Gas
Cooling Central Electric
Flooring Carpet, Stone, Wood
Fireplaces Number 1
Fireplaces Type Gas Connections
Exterior
Exterior Feature Patio/Deck
Parking Features Attached Garage
Garage Spaces 2.0
Garage Description Auto Garage Door Opener, Double-Wide Driveway
Roof Type Composition
Private Pool No
Building
Lot Description Cul-De-Sac, Subdivision Lot
Dwelling Type Free Standing
Story 2
Foundation Slab
Lot Size Range 0 Up To 1/4 Acre
Water Water District
Structure Type Brick,Cement Board
New Construction No
Schools
Elementary Schools Hidden Hollow Elementary School
Middle Schools Creekwood Middle School
High Schools Kingwood High School
School District 29 - Humble
Others
HOA Fee Include Recreational Facilities
Senior Community No
Restrictions Deed Restrictions
Tax ID 117-493-002-0033
Acceptable Financing Cash Sale, Conventional, FHA, Seller May Contribute to Buyer's Closing Costs, VA
Tax Rate 2.2694
Disclosures Mud, Sellers Disclosure
Listing Terms Cash Sale, Conventional, FHA, Seller May Contribute to Buyer's Closing Costs, VA
Financing Cash Sale,Conventional,FHA,Seller May Contribute to Buyer's Closing Costs,VA
Special Listing Condition Mud, Sellers Disclosure

GET MORE INFORMATION




