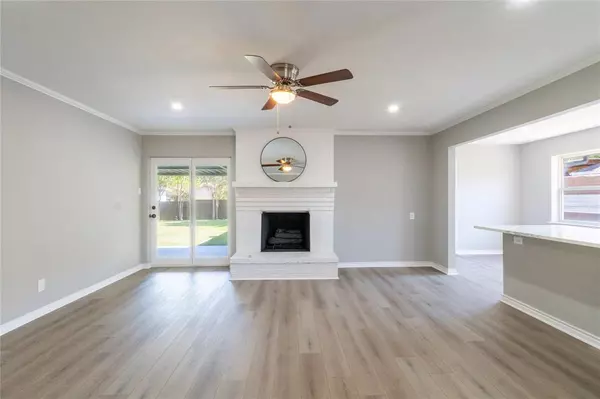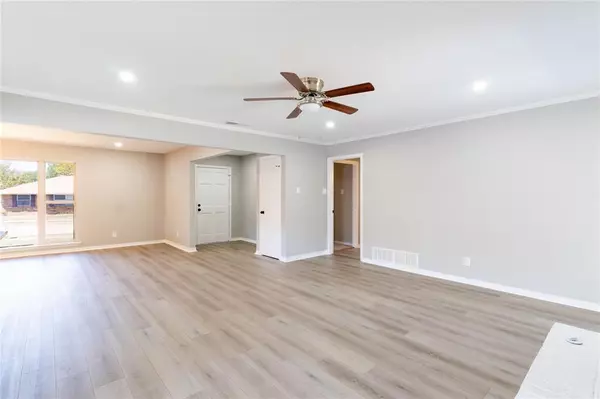1406 Hiawatha Way Garland, TX 75043

UPDATED:
12/06/2024 05:42 PM
Key Details
Property Type Single Family Home
Sub Type Single Family Residence
Listing Status Active Option Contract
Purchase Type For Sale
Square Footage 2,034 sqft
Price per Sqft $189
Subdivision Eastern Hills Estates
MLS Listing ID 20732179
Style Traditional
Bedrooms 4
Full Baths 2
Half Baths 1
HOA Y/N None
Year Built 1969
Annual Tax Amount $6,217
Lot Size 0.279 Acres
Acres 0.279
Property Description
This beautifully updated 4-bedroom, 2.5-bath home is move-in ready. The spacious open-concept kitchen, dining, and living area features, brand-new cabinets, with quartz countertops, stanley steel range and dishwasher and perfect for modern living. The bathrooms have also been updated with new fixtures and quartz finishes.
The entire house has been freshly painted inside and out, with recently installed flooring and carpet in all bedrooms. You'll love the modern lighting and hardware throughout the home. The house has a Tesla Solar Panel completed paid off and actual Electric company is giving credit to the owner for the actual electric surplus generated.
Outside, enjoy a lovely back yard space, ideal for relaxation. Don’t miss this incredible opportunity in a quiet Garland neighborhood and schedule your showing today!
Property is ready for FHA. Seller is willing to offer up to $10k in closing cost.
Location
State TX
County Dallas
Direction Take the exit to I-635 N if you're coming from the south. Take exit 11B toward Centerville Rd-Ferguson Rd. Turn right onto Centerville Rd and continue straight for about 2 miles. Turn right onto Hiawatha Way. Your destination, 1406 Hiawatha Way, Garland, TX 75043, will be on the right.
Rooms
Dining Room 1
Interior
Interior Features Decorative Lighting, Granite Counters, Open Floorplan, Other, Walk-In Closet(s)
Heating Central, Fireplace(s), Natural Gas
Cooling Ceiling Fan(s), Central Air, Electric
Flooring Carpet, Luxury Vinyl Plank, Other
Fireplaces Number 1
Fireplaces Type Brick, Gas, Living Room, Wood Burning
Appliance Dishwasher, Disposal, Electric Range, Gas Water Heater
Heat Source Central, Fireplace(s), Natural Gas
Laundry Electric Dryer Hookup, Gas Dryer Hookup, Utility Room, Washer Hookup
Exterior
Garage Spaces 2.0
Fence Wood, Other
Utilities Available City Sewer, City Water, Concrete, Curbs, Individual Gas Meter, Individual Water Meter, Sidewalk
Roof Type Composition
Total Parking Spaces 1
Garage Yes
Building
Lot Description Interior Lot, Lrg. Backyard Grass
Story One
Level or Stories One
Structure Type Brick,Vinyl Siding
Schools
Elementary Schools Choice Of School
Middle Schools Choice Of School
High Schools Choice Of School
School District Garland Isd
Others
Ownership Maple Investment Property Inc.
Acceptable Financing Cash, Conventional, FHA, VA Loan, Other
Listing Terms Cash, Conventional, FHA, VA Loan, Other
Special Listing Condition Owner/ Agent, Survey Available

GET MORE INFORMATION




