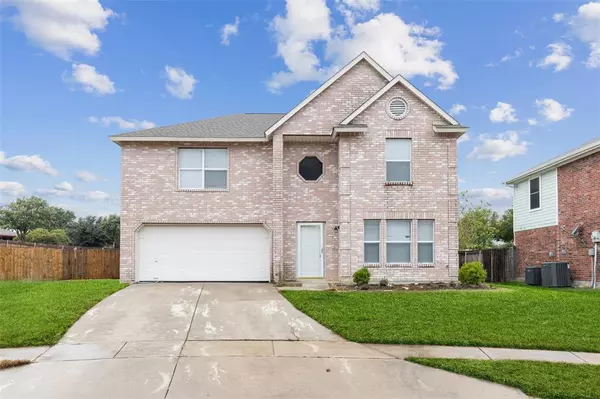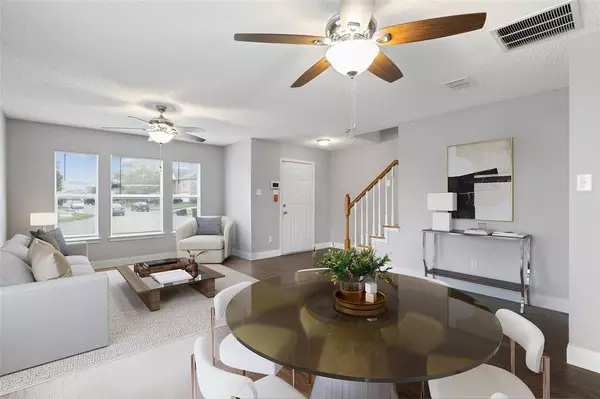8551 Birch Creek Road Fort Worth, TX 76244
OPEN HOUSE
Sat Nov 23, 10:00am - 12:00pm
UPDATED:
11/22/2024 03:15 AM
Key Details
Property Type Single Family Home
Sub Type Single Family Residence
Listing Status Active
Purchase Type For Sale
Square Footage 2,551 sqft
Price per Sqft $140
Subdivision Arcadia Park Add
MLS Listing ID 20711088
Style Traditional
Bedrooms 3
Full Baths 2
Half Baths 1
HOA Fees $75/qua
HOA Y/N Mandatory
Year Built 1999
Annual Tax Amount $7,110
Lot Size 7,579 Sqft
Acres 0.174
Property Description
Location
State TX
County Tarrant
Community Curbs, Greenbelt, Jogging Path/Bike Path, Sidewalks
Direction From 35W exit N Tarrant Pkwy and head east, left on Arcadia Park Dr, right on Jenny Lake Tr, right on Birch Creek Rd. The property will be on the right.
Rooms
Dining Room 1
Interior
Interior Features Cable TV Available, Chandelier, Decorative Lighting, Double Vanity, Eat-in Kitchen, High Speed Internet Available, Open Floorplan, Walk-In Closet(s)
Heating Central, Electric
Cooling Ceiling Fan(s), Central Air, Electric
Flooring Hardwood, Wood
Fireplaces Number 1
Fireplaces Type Decorative, Gas, Gas Logs, Gas Starter, Living Room
Appliance Dishwasher, Disposal, Electric Cooktop, Electric Oven, Electric Range, Electric Water Heater, Microwave
Heat Source Central, Electric
Laundry Electric Dryer Hookup, Utility Room, Full Size W/D Area, Washer Hookup
Exterior
Exterior Feature Lighting, Private Yard
Garage Spaces 2.0
Fence Back Yard, Fenced, Wood
Community Features Curbs, Greenbelt, Jogging Path/Bike Path, Sidewalks
Utilities Available All Weather Road, Asphalt, Cable Available, City Sewer, City Water, Concrete, Curbs, Electricity Available, Electricity Connected, Individual Water Meter, Phone Available, Sewer Available, Sidewalk, Underground Utilities
Roof Type Composition,Shingle
Total Parking Spaces 2
Garage Yes
Building
Lot Description Few Trees, Interior Lot, Landscaped, Subdivision
Story Two
Foundation Slab
Level or Stories Two
Structure Type Brick
Schools
Elementary Schools Heritage
Middle Schools Vista Ridge
High Schools Fossilridg
School District Keller Isd
Others
Ownership Of Record
Acceptable Financing Cash, Conventional, FHA, VA Loan
Listing Terms Cash, Conventional, FHA, VA Loan

GET MORE INFORMATION




