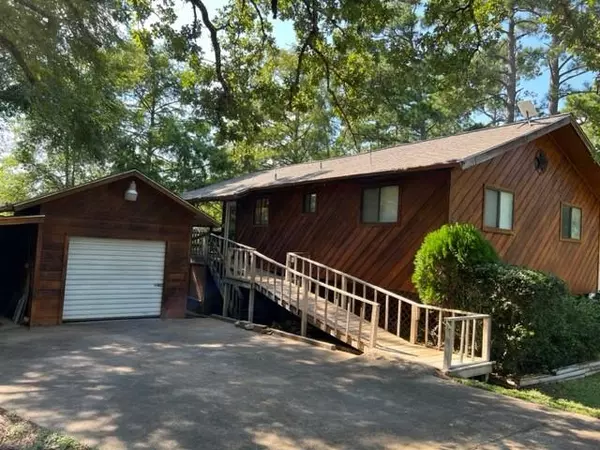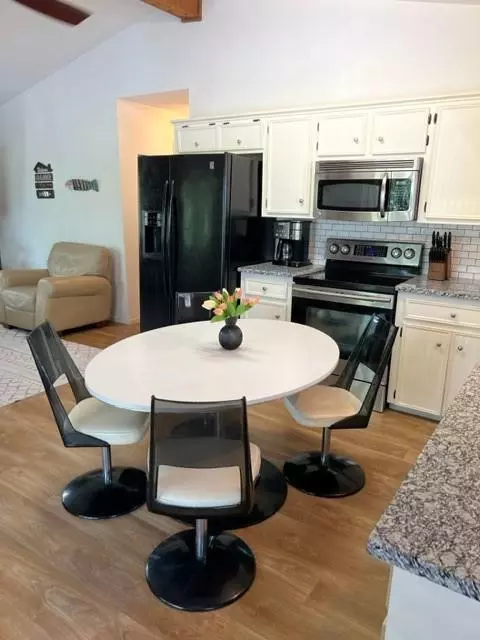25 Thomas Lake Road RD Riverside, TX 77367

UPDATED:
12/13/2024 04:51 PM
Key Details
Property Type Single Family Home
Listing Status Active
Purchase Type For Sale
Square Footage 768 sqft
Price per Sqft $260
Subdivision Carolina Cove - Sec 2
MLS Listing ID 32555225
Style Traditional
Bedrooms 2
Full Baths 1
Half Baths 1
HOA Fees $72/mo
HOA Y/N 1
Year Built 1986
Annual Tax Amount $1,939
Tax Year 2023
Lot Size 9,148 Sqft
Acres 0.21
Property Description
appliances including dishwasher and apron front stainless sink. Spacious bedrooms with recent paint and ample closet space. Enjoy the beautiful sunsets from the expansive back porch! Additional lot across the street is included. Furniture included with sale of home. Don't miss out on this amazing opportunity to own this waterfront gem! Ready for immediate move in with furniture and appliances. Has half bath underneath porch on ground level.
Location
State TX
County Walker
Area Riverside (Walker)
Rooms
Bedroom Description All Bedrooms Up
Other Rooms 1 Living Area, Family Room, Kitchen/Dining Combo, Living Area - 2nd Floor
Master Bathroom Half Bath, Primary Bath: Tub/Shower Combo
Kitchen Kitchen open to Family Room, Pantry
Interior
Interior Features Balcony, Dryer Included, Refrigerator Included, Washer Included, Window Coverings
Heating Central Electric
Cooling Central Electric
Flooring Laminate, Tile
Fireplaces Number 1
Fireplaces Type Freestanding, Wood Burning Fireplace
Exterior
Exterior Feature Balcony, Covered Patio/Deck, Patio/Deck, Porch, Private Driveway, Satellite Dish, Sprinkler System, Wheelchair Access
Parking Features Detached Garage
Garage Spaces 1.0
Carport Spaces 1
Garage Description Additional Parking, Boat Parking
Waterfront Description Pond
Roof Type Composition
Street Surface Concrete
Private Pool No
Building
Lot Description Subdivision Lot, Waterfront
Dwelling Type Free Standing
Faces South
Story 1
Foundation On Stilts
Lot Size Range 1/4 Up to 1/2 Acre
Water Aerobic
Structure Type Wood
New Construction No
Schools
Elementary Schools Scott Johnson Elementary School
Middle Schools Mance Park Middle School
High Schools Huntsville High School
School District 64 - Huntsville
Others
HOA Fee Include Other
Senior Community No
Restrictions Deed Restrictions
Tax ID 22813
Ownership Full Ownership
Energy Description Attic Vents,Ceiling Fans,HVAC>13 SEER,Insulated/Low-E windows,Insulation - Batt
Acceptable Financing Cash Sale, Conventional
Tax Rate 1.4275
Disclosures Sellers Disclosure
Listing Terms Cash Sale, Conventional
Financing Cash Sale,Conventional
Special Listing Condition Sellers Disclosure

GET MORE INFORMATION




