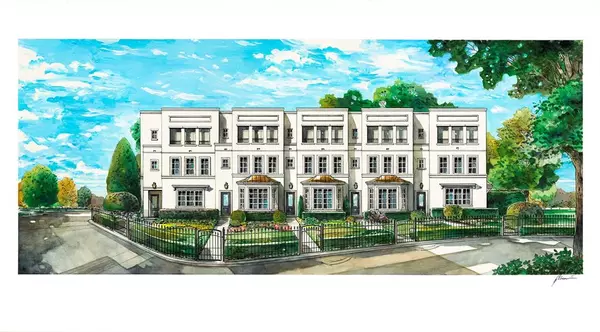2736 Hogan Hill Lane Fort Worth, TX 76109

UPDATED:
11/11/2024 10:03 PM
Key Details
Property Type Townhouse
Sub Type Townhouse
Listing Status Pending
Purchase Type For Sale
Square Footage 3,241 sqft
Price per Sqft $462
Subdivision Stonegate Addition
MLS Listing ID 20704410
Style English
Bedrooms 3
Full Baths 2
Half Baths 2
HOA Fees $2,500/ann
HOA Y/N Mandatory
Lot Size 4,299 Sqft
Acres 0.0987
Property Description
Location
State TX
County Tarrant
Community Community Sprinkler, Curbs, Gated, Park, Perimeter Fencing, Sidewalks, Other
Direction I 30 W to Hulen. Hulen South to Stonegate Blvd, left on Stonegate Blvd, proceed to top of road at 4100 Stonegate Blvd. Property is inside this enclave.
Rooms
Dining Room 2
Interior
Interior Features Built-in Features, Built-in Wine Cooler, Cable TV Available, Chandelier, Decorative Lighting, Double Vanity, Dry Bar, Elevator, Flat Screen Wiring, High Speed Internet Available, Kitchen Island, Loft, Multiple Staircases, Natural Woodwork, Open Floorplan, Other, Paneling, Pantry, Smart Home System, Sound System Wiring, Walk-In Closet(s), Wet Bar, Wired for Data
Heating Central, ENERGY STAR Qualified Equipment, Natural Gas, Zoned, Other
Cooling Ceiling Fan(s), Central Air, Electric, ENERGY STAR Qualified Equipment, Zoned, Other
Flooring Carpet, Ceramic Tile, Hardwood, Marble, Tile, Wood
Equipment Irrigation Equipment, Other
Appliance Built-in Gas Range, Built-in Refrigerator, Commercial Grade Vent, Dishwasher, Disposal, Electric Oven, Gas Cooktop, Gas Range, Gas Water Heater, Ice Maker, Indoor Grill, Microwave, Double Oven, Plumbed For Gas in Kitchen, Refrigerator, Vented Exhaust Fan, Other
Heat Source Central, ENERGY STAR Qualified Equipment, Natural Gas, Zoned, Other
Laundry Electric Dryer Hookup, Utility Room, Full Size W/D Area, Other
Exterior
Exterior Feature Covered Patio/Porch, Rain Gutters, Outdoor Living Center, Private Entrance, Private Yard, Other
Garage Spaces 2.0
Fence Fenced, Front Yard, Wrought Iron, Other
Community Features Community Sprinkler, Curbs, Gated, Park, Perimeter Fencing, Sidewalks, Other
Utilities Available Alley, Cable Available, City Sewer, City Water, Community Mailbox, Concrete, Curbs, Electricity Available, Electricity Connected, Individual Gas Meter, Individual Water Meter, Phone Available, Private Road, Sewer Available, Sewer Tap Fee Paid, Sidewalk, Underground Utilities
Roof Type Composition,Other
Total Parking Spaces 2
Garage Yes
Building
Lot Description Adjacent to Greenbelt, Corner Lot, Few Trees, Landscaped, Level, Other, Sprinkler System, Subdivision
Story Three Or More
Foundation Slab
Level or Stories Three Or More
Structure Type Brick,Stucco
Schools
Elementary Schools Tanglewood
Middle Schools Mclean
High Schools Paschal
School District Fort Worth Isd
Others
Restrictions Architectural,Building,Deed
Ownership Village Homes, LP
Special Listing Condition Build to Suit, Deed Restrictions

GET MORE INFORMATION




