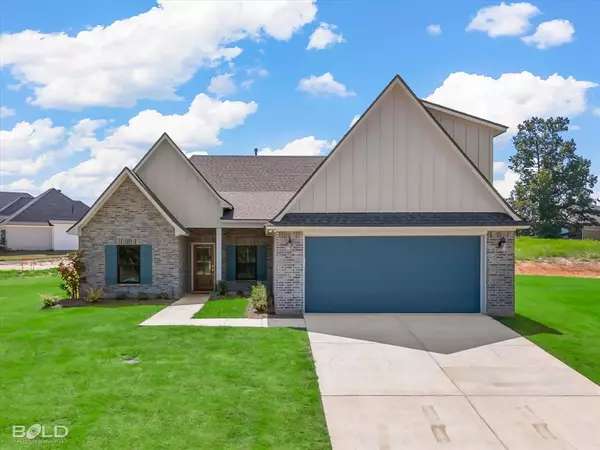4956 Laurel Circle Shreveport, LA 71107

UPDATED:
12/08/2024 10:04 PM
Key Details
Property Type Single Family Home
Sub Type Single Family Residence
Listing Status Active
Purchase Type For Sale
Square Footage 2,153 sqft
Price per Sqft $168
Subdivision Northwood Oaks
MLS Listing ID 20696324
Style Traditional
Bedrooms 4
Full Baths 3
HOA Fees $20/mo
HOA Y/N Mandatory
Year Built 2024
Lot Size 10,018 Sqft
Acres 0.23
Property Description
Location
State LA
County Caddo
Direction North on North Market and turn west on Old Mooringsport Rd. Pass Northwood High School and turn South on Northwood W. Northwood W is the first street just past Northwood High School. Northwood Oaks will be the first subdivision on the right.
Rooms
Dining Room 1
Interior
Interior Features Decorative Lighting, Double Vanity, Granite Counters, Kitchen Island, Open Floorplan, Pantry, Walk-In Closet(s)
Heating Central
Cooling Central Air
Flooring Carpet, Ceramic Tile
Fireplaces Number 1
Fireplaces Type Gas Logs
Equipment Irrigation Equipment
Appliance Dishwasher, Disposal, Gas Cooktop, Gas Oven, Microwave, Tankless Water Heater
Heat Source Central
Laundry Utility Room
Exterior
Garage Spaces 2.0
Utilities Available City Sewer, City Water
Roof Type Composition
Total Parking Spaces 2
Garage Yes
Building
Story One and One Half
Foundation Slab
Level or Stories One and One Half
Structure Type Brick
Schools
Elementary Schools Caddo Isd Schools
Middle Schools Caddo Isd Schools
High Schools Caddo Isd Schools
School District Caddo Psb
Others
Restrictions Architectural
Ownership Builder
Acceptable Financing Cash, Conventional, FHA, USDA Loan, VA Loan
Listing Terms Cash, Conventional, FHA, USDA Loan, VA Loan

GET MORE INFORMATION




