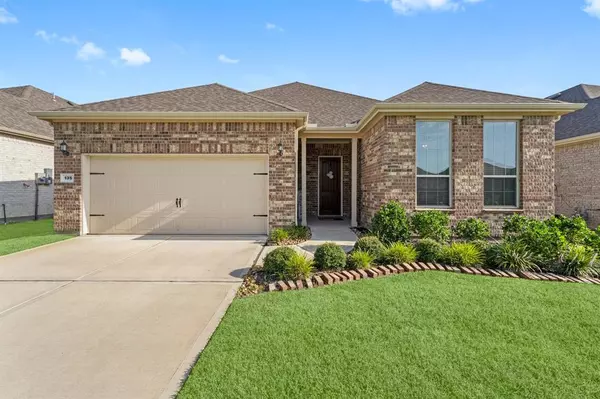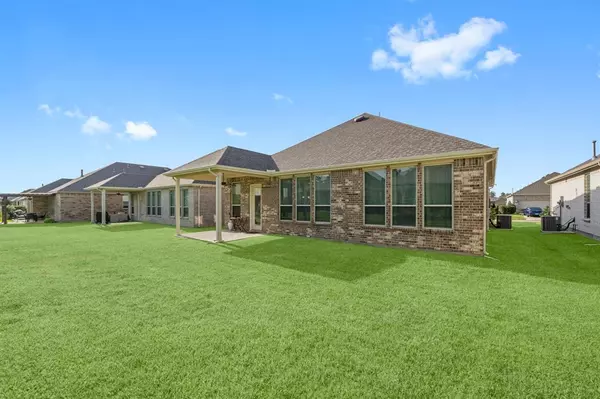135 Wild Wick WAY The Woodlands, TX 77382

OPEN HOUSE
Sun Dec 15, 12:00pm - 4:00pm
UPDATED:
12/01/2024 09:07 PM
Key Details
Property Type Single Family Home
Listing Status Active
Purchase Type For Sale
Square Footage 1,735 sqft
Price per Sqft $244
Subdivision Del Webb The Woodlands 05
MLS Listing ID 35968293
Style Traditional
Bedrooms 2
Full Baths 2
HOA Fees $3,375/ann
HOA Y/N 1
Year Built 2021
Annual Tax Amount $5,693
Tax Year 2023
Lot Size 6,214 Sqft
Acres 0.1427
Property Description
Location
State TX
County Montgomery
Area Magnolia/1488 East
Interior
Interior Features Dryer Included, Refrigerator Included, Washer Included
Heating Central Gas
Cooling Central Electric
Flooring Engineered Wood, Tile
Exterior
Exterior Feature Back Yard, Covered Patio/Deck, Sprinkler System
Parking Features Attached Garage
Garage Spaces 2.0
Roof Type Composition
Street Surface Concrete
Private Pool No
Building
Lot Description Subdivision Lot
Dwelling Type Free Standing
Story 1
Foundation Slab
Lot Size Range 0 Up To 1/4 Acre
Sewer Public Sewer
Water Public Water
Structure Type Brick,Cement Board
New Construction No
Schools
Elementary Schools Tom R. Ellisor Elementary School
Middle Schools Bear Branch Junior High School
High Schools Magnolia High School
School District 36 - Magnolia
Others
HOA Fee Include Clubhouse,Grounds,Limited Access Gates,Recreational Facilities
Senior Community Yes
Restrictions Deed Restrictions
Tax ID 4023-05-11300
Ownership Full Ownership
Acceptable Financing Cash Sale, Conventional, FHA, VA
Tax Rate 1.5787
Disclosures Sellers Disclosure
Listing Terms Cash Sale, Conventional, FHA, VA
Financing Cash Sale,Conventional,FHA,VA
Special Listing Condition Sellers Disclosure

GET MORE INFORMATION




