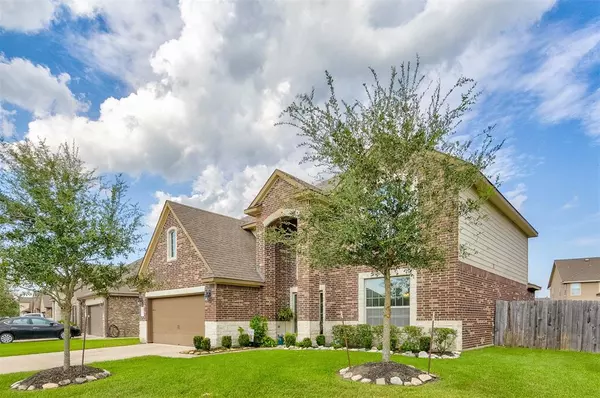2711 Osprey LN Pearland, TX 77581

UPDATED:
12/03/2024 02:51 PM
Key Details
Property Type Single Family Home
Listing Status Active
Purchase Type For Sale
Square Footage 2,963 sqft
Price per Sqft $151
Subdivision Bakers Landing Sec 1B A0147 &
MLS Listing ID 67230767
Style Traditional
Bedrooms 4
Full Baths 3
Half Baths 1
HOA Fees $900/ann
HOA Y/N 1
Year Built 2017
Annual Tax Amount $13,987
Tax Year 2023
Lot Size 8,477 Sqft
Acres 0.1946
Property Description
The primary suite, located on the main floor, provides a serene retreat with a spa-like bathroom, including a soaking tub and walk-in shower. Upstairs, you’ll find a huge game room, a second bedroom with en-suite, and 2 additional bedrooms. Outside is your large, private backyard with a covered patio.
Located in the highly sought-after Pearland area, this home combines modern comfort with a fantastic location. Close to top-rated schools, shopping, and dining.
Location
State TX
County Brazoria
Area Pearland
Rooms
Bedroom Description 2 Primary Bedrooms,En-Suite Bath,Primary Bed - 1st Floor,Primary Bed - 2nd Floor
Other Rooms Breakfast Room, Family Room, Formal Dining, Gameroom Up, Living Area - 1st Floor, Utility Room in House
Master Bathroom Half Bath, Primary Bath: Double Sinks, Primary Bath: Separate Shower, Primary Bath: Soaking Tub, Secondary Bath(s): Double Sinks, Secondary Bath(s): Tub/Shower Combo, Two Primary Baths
Den/Bedroom Plus 4
Kitchen Breakfast Bar, Butler Pantry, Kitchen open to Family Room, Pantry, Walk-in Pantry
Interior
Heating Central Gas
Cooling Central Electric
Flooring Carpet, Tile
Exterior
Exterior Feature Back Yard Fenced, Covered Patio/Deck
Parking Features Attached Garage
Garage Spaces 2.0
Roof Type Composition
Private Pool No
Building
Lot Description Subdivision Lot
Dwelling Type Free Standing
Story 2
Foundation Slab
Lot Size Range 0 Up To 1/4 Acre
Sewer Public Sewer
Water Public Water
Structure Type Brick,Cement Board
New Construction No
Schools
Elementary Schools C J Harris Elementary School
Middle Schools Pearland Junior High East
High Schools Pearland High School
School District 42 - Pearland
Others
Senior Community No
Restrictions Deed Restrictions
Tax ID 1507-1203-011
Acceptable Financing Cash Sale, Conventional, FHA, VA
Tax Rate 3.0714
Disclosures Sellers Disclosure
Listing Terms Cash Sale, Conventional, FHA, VA
Financing Cash Sale,Conventional,FHA,VA
Special Listing Condition Sellers Disclosure

GET MORE INFORMATION




