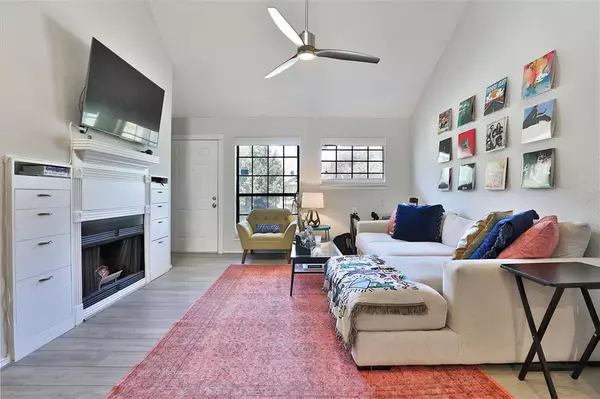4901 Floyd ST #3 Houston, TX 77007

UPDATED:
12/02/2024 09:07 PM
Key Details
Property Type Condo, Townhouse
Sub Type Condominium
Listing Status Active
Purchase Type For Sale
Square Footage 936 sqft
Price per Sqft $272
Subdivision Sandman Courts Condo
MLS Listing ID 34543538
Style Contemporary/Modern,Traditional
Bedrooms 2
Full Baths 2
HOA Fees $451/mo
Year Built 1985
Lot Size 0.554 Acres
Property Description
Property is landscaped with mature trees, pool and lounge deck. Kitchen and wet bar w/tumbled marble backsplash and Italian porcelain tile flooring. Custom white oak shaker cabinetry maximizes kitchen capacity/accessibility. Refrigerator and Wash/Dryer are included in the lease. There is an AC Unit in both the Upstairs Bedroom as well as the downstairs bedroom and living area. Parking is with a permit in front and you have access to an Alley way that leads to your 1 car garage.
Location
State TX
County Harris
Area Rice Military/Washington Corridor
Rooms
Bedroom Description 1 Bedroom Up,En-Suite Bath,Primary Bed - 1st Floor,Walk-In Closet
Other Rooms 1 Living Area, Living/Dining Combo, Loft
Master Bathroom Primary Bath: Jetted Tub, Primary Bath: Soaking Tub, Primary Bath: Tub/Shower Combo, Vanity Area
Kitchen Kitchen open to Family Room, Pots/Pans Drawers, Under Cabinet Lighting
Interior
Interior Features Alarm System - Owned, Central Laundry, High Ceiling, Wet Bar
Heating Central Electric
Cooling Central Electric
Flooring Tile, Vinyl Plank
Fireplaces Number 1
Fireplaces Type Wood Burning Fireplace
Appliance Dryer Included, Washer Included
Exterior
Parking Features Attached Garage
Garage Spaces 1.0
Roof Type Composition
Private Pool No
Building
Story 2
Entry Level 2nd Level
Foundation Pier & Beam
Water Water District
Structure Type Brick
New Construction No
Schools
Elementary Schools Memorial Elementary School (Houston)
Middle Schools Hogg Middle School (Houston)
High Schools Lamar High School (Houston)
School District 27 - Houston
Others
HOA Fee Include Exterior Building,Grounds,Trash Removal,Water and Sewer
Senior Community No
Tax ID 116-435-001-0004
Acceptable Financing Cash Sale, Conventional, FHA
Disclosures Sellers Disclosure
Listing Terms Cash Sale, Conventional, FHA
Financing Cash Sale,Conventional,FHA
Special Listing Condition Sellers Disclosure

GET MORE INFORMATION




