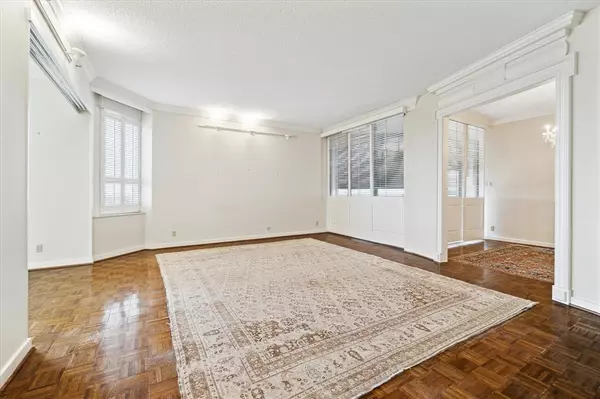5555 Del Monte DR #1404 Houston, TX 77056

UPDATED:
11/22/2024 10:04 PM
Key Details
Property Type Condo
Listing Status Active
Purchase Type For Sale
Square Footage 1,935 sqft
Price per Sqft $188
Subdivision St James Condo
MLS Listing ID 40554387
Bedrooms 2
Full Baths 2
Half Baths 1
HOA Fees $1,772/mo
Year Built 1975
Annual Tax Amount $8,251
Tax Year 2023
Property Description
Location
State TX
County Harris
Area Galleria
Building/Complex Name ST JAMES
Rooms
Bedroom Description En-Suite Bath,Sitting Area,Walk-In Closet
Other Rooms 1 Living Area, Formal Dining, Formal Living, Utility Room in House
Master Bathroom Half Bath, Primary Bath: Double Sinks, Primary Bath: Jetted Tub
Den/Bedroom Plus 2
Interior
Interior Features Balcony, Crown Molding, Fire/Smoke Alarm, Formal Entry/Foyer, Fully Sprinklered, Intercom to Front Desk, Interior Storage Closet, Window Coverings
Heating Central Electric
Cooling Central Electric
Flooring Carpet, Tile, Wood
Appliance Dryer Included, Electric Dryer Connection, Washer Included
Dryer Utilities 1
Exterior
Exterior Feature Balcony/Terrace, Exercise Room, Guest Room Available, Party Room, Service Elevator, Storage, Storm Shutters, Tennis, Trash Chute
View South
Total Parking Spaces 2
Private Pool No
Building
Faces Southwest
Builder Name Mike Lee
New Construction No
Schools
Elementary Schools Briargrove Elementary School
Middle Schools Tanglewood Middle School
High Schools Wisdom High School
School District 27 - Houston
Others
Pets Allowed With Restrictions
HOA Fee Include Building & Grounds,Cable TV,Concierge,Insurance Common Area,Limited Access,On Site Guard,Porter,Recreational Facilities,Trash Removal,Valet Parking,Water and Sewer
Senior Community No
Tax ID 109-176-000-0004
Ownership Full Ownership
Energy Description Digital Program Thermostat,North/South Exposure
Acceptable Financing Cash Sale, Conventional
Tax Rate 2.0148
Disclosures Estate, HOA First Right of Refusal, Sellers Disclosure
Listing Terms Cash Sale, Conventional
Financing Cash Sale,Conventional
Special Listing Condition Estate, HOA First Right of Refusal, Sellers Disclosure
Pets Allowed With Restrictions

GET MORE INFORMATION




