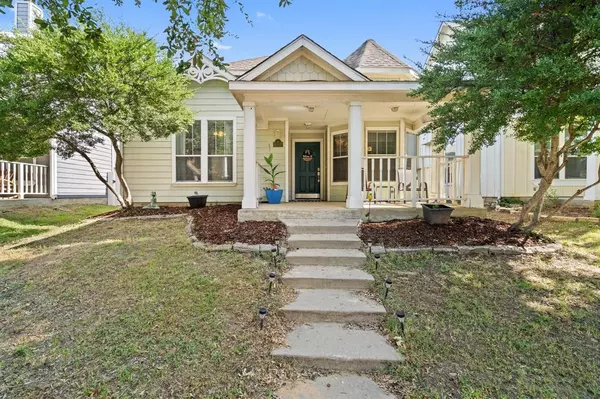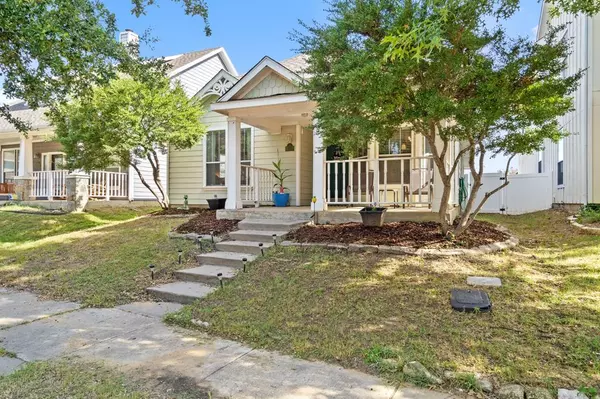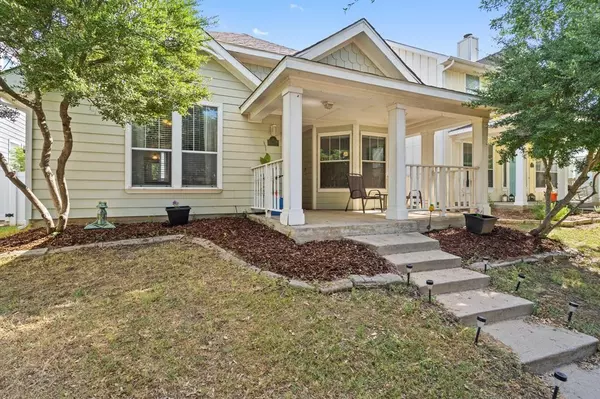9833 Cedarcrest Drive Providence Village, TX 76227

UPDATED:
11/21/2024 08:13 PM
Key Details
Property Type Single Family Home
Sub Type Single Family Residence
Listing Status Active
Purchase Type For Sale
Square Footage 1,304 sqft
Price per Sqft $221
Subdivision Providence Ph 1
MLS Listing ID 20657713
Style Traditional
Bedrooms 3
Full Baths 2
HOA Fees $871/ann
HOA Y/N Mandatory
Year Built 2002
Annual Tax Amount $5,800
Lot Size 4,399 Sqft
Acres 0.101
Property Description
Location
State TX
County Denton
Community Club House, Community Pool, Fishing, Fitness Center, Jogging Path/Bike Path, Lake, Playground, Pool, Other
Direction Use GPS for accuracy. From 380 W. Turn right onto Main St. Turn right onto Lakeview Dr. Turn left onto Devonshire Dr. Devonshire Dr. will turn right and become Cedarcrest Dr. House on left.
Rooms
Dining Room 1
Interior
Interior Features Cable TV Available, Decorative Lighting, Eat-in Kitchen, Open Floorplan, Pantry
Heating Central, Electric
Cooling Ceiling Fan(s), Central Air, Electric
Flooring Carpet, Laminate, Tile, Wood
Appliance Dishwasher, Disposal, Electric Range, Electric Water Heater, Microwave
Heat Source Central, Electric
Laundry Utility Room, Full Size W/D Area, Stacked W/D Area
Exterior
Exterior Feature Covered Patio/Porch, Rain Gutters
Garage Spaces 2.0
Fence Back Yard, Privacy
Community Features Club House, Community Pool, Fishing, Fitness Center, Jogging Path/Bike Path, Lake, Playground, Pool, Other
Utilities Available Cable Available, Sidewalk
Roof Type Composition
Total Parking Spaces 2
Garage Yes
Building
Lot Description Few Trees, Interior Lot, Sprinkler System
Story One
Foundation Slab
Level or Stories One
Structure Type Siding
Schools
Elementary Schools Providence
Middle Schools Rodriguez
High Schools Ray Braswell
School District Denton Isd
Others
Ownership Candace Harrell
Acceptable Financing Cash, Conventional, FHA, VA Loan
Listing Terms Cash, Conventional, FHA, VA Loan
Special Listing Condition Survey Available

GET MORE INFORMATION




