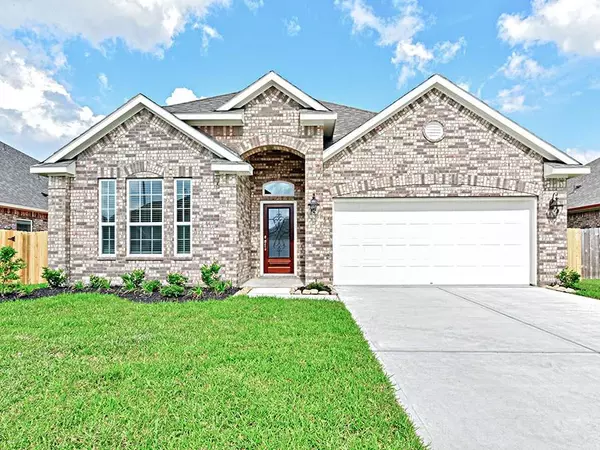2405 Village Azalea DR Texas City, TX 77568

OPEN HOUSE
Sat Dec 14, 12:00pm - 5:00pm
Sun Dec 15, 12:00pm - 5:00pm
Sat Dec 21, 12:00pm - 5:00pm
Sun Dec 22, 12:00pm - 5:00pm
UPDATED:
12/08/2024 10:07 PM
Key Details
Property Type Single Family Home
Listing Status Active
Purchase Type For Sale
Square Footage 1,931 sqft
Price per Sqft $178
Subdivision Lago Mar
MLS Listing ID 25441617
Style Ranch
Bedrooms 3
Full Baths 2
HOA Fees $1,800/ann
HOA Y/N 1
Year Built 2024
Tax Year 2024
Lot Size 6,350 Sqft
Property Description
Location
State TX
County Galveston
Community Lago Mar
Area Texas City
Rooms
Bedroom Description All Bedrooms Down,Primary Bed - 1st Floor
Other Rooms Home Office/Study, Kitchen/Dining Combo, Living Area - 1st Floor
Master Bathroom Primary Bath: Double Sinks, Primary Bath: Separate Shower, Primary Bath: Tub/Shower Combo, Secondary Bath(s): Tub/Shower Combo
Kitchen Breakfast Bar, Island w/ Cooktop, Kitchen open to Family Room, Pantry, Under Cabinet Lighting
Interior
Interior Features Formal Entry/Foyer, High Ceiling
Heating Central Gas
Cooling Central Electric
Exterior
Exterior Feature Back Yard Fenced, Covered Patio/Deck
Parking Features Attached Garage
Garage Spaces 2.0
Roof Type Composition
Street Surface Concrete
Private Pool No
Building
Lot Description Subdivision Lot
Dwelling Type Free Standing
Story 1
Foundation Slab
Lot Size Range 0 Up To 1/4 Acre
Builder Name Century Communities
Sewer Public Sewer
Water Public Water, Water District
Structure Type Other
New Construction Yes
Schools
Elementary Schools Lobit Elementary School
Middle Schools Lobit Middle School
High Schools Dickinson High School
School District 17 - Dickinson
Others
Senior Community No
Restrictions Deed Restrictions
Tax ID 4479-0301-0012-000
Ownership Full Ownership
Acceptable Financing Cash Sale, Conventional, FHA
Tax Rate 3.25
Disclosures No Disclosures
Listing Terms Cash Sale, Conventional, FHA
Financing Cash Sale,Conventional,FHA
Special Listing Condition No Disclosures

GET MORE INFORMATION




