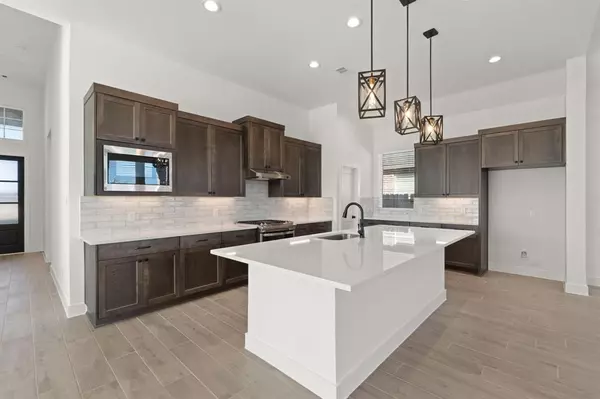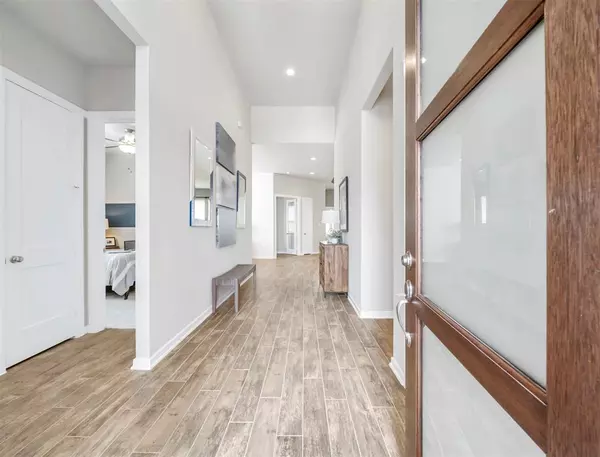3631 Riverland DR Santa Fe, TX 77510

OPEN HOUSE
Sat Dec 07, 12:00pm - 4:00pm
Sun Dec 08, 12:00pm - 4:00pm
UPDATED:
12/01/2024 09:07 PM
Key Details
Property Type Single Family Home
Listing Status Active
Purchase Type For Sale
Square Footage 2,366 sqft
Price per Sqft $166
Subdivision Mulberry Farms
MLS Listing ID 67299773
Style Traditional
Bedrooms 4
Full Baths 3
HOA Fees $700/ann
HOA Y/N 1
Year Built 2024
Lot Size 6,702 Sqft
Property Description
Location
State TX
County Galveston
Area Santa Fe
Rooms
Bedroom Description Walk-In Closet
Other Rooms Breakfast Room, Family Room, Home Office/Study
Kitchen Under Cabinet Lighting
Interior
Interior Features Fire/Smoke Alarm, High Ceiling, Window Coverings
Heating Central Gas
Cooling Central Electric
Flooring Tile, Vinyl
Dryer Utilities 1
Exterior
Exterior Feature Back Yard, Back Yard Fenced, Covered Patio/Deck, Porch, Sprinkler System
Parking Features Attached Garage
Garage Spaces 2.0
Roof Type Composition
Private Pool No
Building
Lot Description Subdivision Lot
Dwelling Type Free Standing
Faces West,Southwest
Story 1
Foundation Slab
Lot Size Range 0 Up To 1/4 Acre
Builder Name Chesmar Homes
Sewer Public Sewer
Water Public Water, Water District
Structure Type Brick,Cement Board
New Construction Yes
Schools
Elementary Schools William F Barnett Elementary School
Middle Schools Santa Fe Junior High School
High Schools Santa Fe High School
School District 45 - Santa Fe
Others
Senior Community No
Restrictions Deed Restrictions
Tax ID 5238-1001-0011-000
Ownership Full Ownership
Energy Description Attic Vents,Ceiling Fans,Digital Program Thermostat,Energy Star Appliances,Energy Star/Reflective Roof,HVAC>13 SEER,Insulated/Low-E windows
Acceptable Financing Cash Sale, Conventional, FHA, VA
Disclosures No Disclosures
Green/Energy Cert Energy Star Qualified Home, Environments for Living, Home Energy Rating/HERS, Other Green Certification
Listing Terms Cash Sale, Conventional, FHA, VA
Financing Cash Sale,Conventional,FHA,VA
Special Listing Condition No Disclosures

GET MORE INFORMATION




