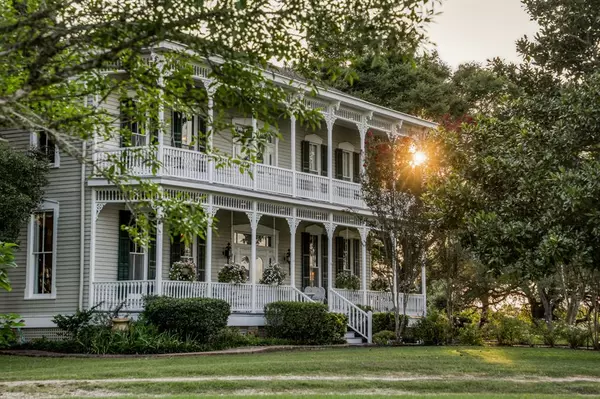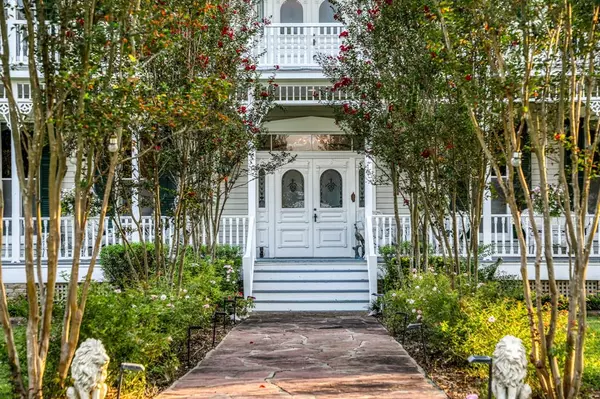230 Days End LN Round Top, TX 78954

UPDATED:
12/02/2024 07:44 PM
Key Details
Property Type Single Family Home
Sub Type Free Standing
Listing Status Active
Purchase Type For Sale
Square Footage 5,428 sqft
Price per Sqft $733
Subdivision Round Top Oaks
MLS Listing ID 20871482
Style Victorian
Bedrooms 6
Full Baths 6
Half Baths 2
Year Built 1881
Annual Tax Amount $8,052
Tax Year 2023
Lot Size 6.200 Acres
Acres 6.2
Property Description
Location
State TX
County Fayette
Rooms
Bedroom Description En-Suite Bath,Primary Bed - 1st Floor
Other Rooms Breakfast Room, Formal Living, Garage Apartment, Guest Suite w/Kitchen, Home Office/Study, Living Area - 1st Floor, Sun Room, Utility Room in Garage
Den/Bedroom Plus 6
Interior
Interior Features Balcony, Crown Molding, Formal Entry/Foyer, High Ceiling, Window Coverings
Heating Central Electric
Cooling Central Electric
Flooring Wood
Fireplaces Number 3
Fireplaces Type Wood Burning Fireplace
Exterior
Parking Features Detached Garage, Oversized Garage
Garage Spaces 3.0
Garage Description Auto Garage Door Opener
Improvements Guest House
Private Pool No
Building
Lot Description Cleared
Story 2
Foundation Pier & Beam
Lot Size Range 5 Up to 10 Acres
Sewer Public Sewer, Septic Tank
Water Well
New Construction No
Schools
Elementary Schools Round Top-Carmine Elementary School
Middle Schools Round Top-Carmine High School
High Schools Round Top-Carmine High School
School District 206 - Round Top-Carmine
Others
Senior Community No
Restrictions Deed Restrictions
Tax ID R57774
Energy Description Ceiling Fans
Acceptable Financing Cash Sale, Conventional
Disclosures Sellers Disclosure
Listing Terms Cash Sale, Conventional
Financing Cash Sale,Conventional
Special Listing Condition Sellers Disclosure

GET MORE INFORMATION




