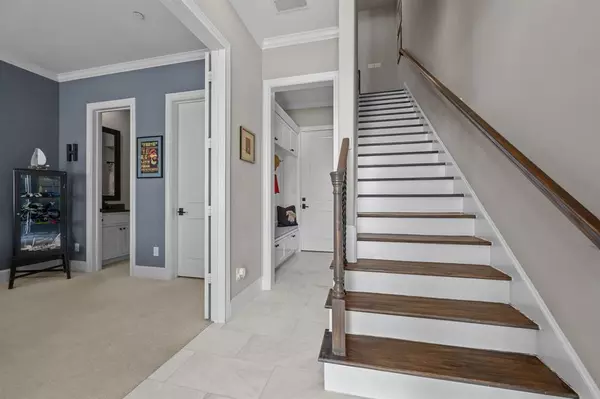3850 Glen Arbor DR Houston, TX 77025

UPDATED:
10/17/2024 08:50 PM
Key Details
Property Type Townhouse
Sub Type Townhouse
Listing Status Active
Purchase Type For Sale
Square Footage 3,054 sqft
Price per Sqft $245
Subdivision Braes Link Pt Rep 1
MLS Listing ID 20483183
Style Traditional
Bedrooms 4
Full Baths 4
Half Baths 1
HOA Fees $2,500/ann
Year Built 2016
Annual Tax Amount $12,537
Tax Year 2023
Lot Size 1,740 Sqft
Property Description
Location
State TX
County Harris
Area Braeswood Place
Rooms
Bedroom Description En-Suite Bath,Primary Bed - 3rd Floor,Walk-In Closet
Other Rooms Breakfast Room, Family Room, Gameroom Up, Utility Room in House
Master Bathroom Primary Bath: Double Sinks, Primary Bath: Jetted Tub, Primary Bath: Separate Shower, Secondary Bath(s): Tub/Shower Combo
Den/Bedroom Plus 4
Kitchen Breakfast Bar, Island w/o Cooktop, Kitchen open to Family Room, Soft Closing Cabinets, Soft Closing Drawers, Under Cabinet Lighting, Walk-in Pantry
Interior
Interior Features Alarm System - Owned, Balcony, Crown Molding, Fire/Smoke Alarm, High Ceiling, Refrigerator Included, Wet Bar, Window Coverings, Wired for Sound
Heating Central Gas, Zoned
Cooling Central Electric, Zoned
Flooring Carpet, Engineered Wood, Marble Floors, Tile
Appliance Dryer Included, Electric Dryer Connection, Full Size, Gas Dryer Connections, Refrigerator, Washer Included
Dryer Utilities 1
Laundry Utility Rm in House
Exterior
Exterior Feature Balcony, Controlled Access, Partially Fenced, Patio/Deck, Rooftop Deck, Satellite Dish, Sprinkler System
Parking Features Attached Garage
Garage Spaces 2.0
View West
Roof Type Composition
Street Surface Concrete,Curbs,Gutters
Accessibility Automatic Gate, Driveway Gate
Private Pool No
Building
Faces West
Story 4
Unit Location Courtyard,Cul-De-Sac
Entry Level All Levels
Foundation Slab
Builder Name Lovett Homes
Sewer Public Sewer
Water Public Water
Structure Type Brick,Stone,Stucco
New Construction No
Schools
Elementary Schools Twain Elementary School
Middle Schools Pershing Middle School
High Schools Lamar High School (Houston)
School District 27 - Houston
Others
Pets Allowed With Restrictions
HOA Fee Include Grounds,Limited Access Gates
Senior Community No
Tax ID 090-153-001-0005
Ownership Full Ownership
Energy Description Attic Vents,Ceiling Fans,Digital Program Thermostat,Energy Star Appliances,Energy Star/CFL/LED Lights,High-Efficiency HVAC,HVAC>13 SEER,Insulated/Low-E windows,Insulation - Blown Cellulose,Radiant Attic Barrier,Tankless/On-Demand H2O Heater
Acceptable Financing Cash Sale, Conventional
Tax Rate 2.0148
Disclosures Sellers Disclosure
Listing Terms Cash Sale, Conventional
Financing Cash Sale,Conventional
Special Listing Condition Sellers Disclosure
Pets Allowed With Restrictions

GET MORE INFORMATION




