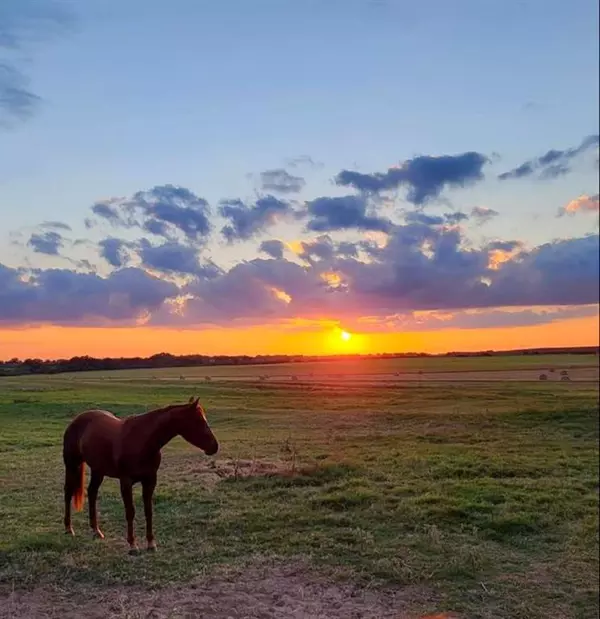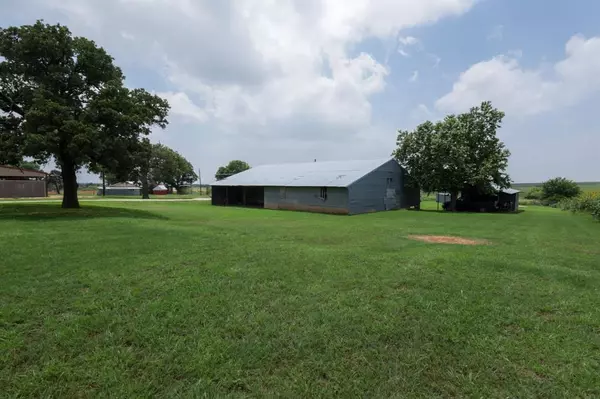22291 CR 487 Rising Star, TX 76471

UPDATED:
11/23/2024 07:24 PM
Key Details
Property Type Single Family Home
Sub Type Farm/Ranch
Listing Status Active
Purchase Type For Sale
Square Footage 1,550 sqft
Price per Sqft $450
Subdivision Unknown
MLS Listing ID 20556594
Style Ranch
Bedrooms 3
Full Baths 1
HOA Y/N None
Annual Tax Amount $2,285
Lot Size 42.000 Acres
Acres 42.0
Property Description
Location
State TX
County Brown
Direction From May turn East on FM 1689 then north on CR 487 follow to property
Rooms
Dining Room 1
Interior
Interior Features Open Floorplan
Heating Central, Electric, Wood Stove
Cooling Ceiling Fan(s), Central Air, Electric
Flooring Laminate
Fireplaces Number 1
Fireplaces Type Living Room, Wood Burning Stove
Appliance Dishwasher, Electric Range
Heat Source Central, Electric, Wood Stove
Laundry Utility Room, Full Size W/D Area
Exterior
Exterior Feature RV Hookup, Stable/Barn
Garage Spaces 2.0
Fence Barbed Wire, Cross Fenced
Utilities Available Asphalt, Co-op Electric, Electricity Connected, Outside City Limits, Septic, Well
Roof Type Metal
Street Surface Asphalt
Total Parking Spaces 2
Garage Yes
Building
Lot Description Acreage, Few Trees, Interior Lot, Lrg. Backyard Grass, Oak, Pasture, Rolling Slope, Varied
Story One
Foundation Slab
Level or Stories One
Structure Type Block
Schools
Elementary Schools May
Middle Schools May
High Schools May
School District May Isd
Others
Restrictions No Known Restriction(s)
Ownership Hagwood
Acceptable Financing Cash, Conventional, Other
Listing Terms Cash, Conventional, Other
Special Listing Condition Aerial Photo

GET MORE INFORMATION




