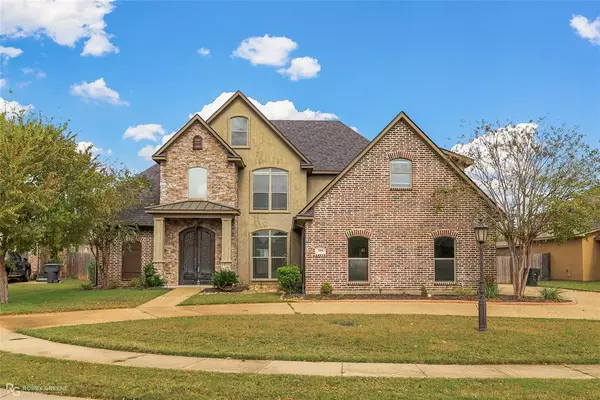For more information regarding the value of a property, please contact us for a free consultation.
504 Aldwych Court Bossier City, LA 71111
Want to know what your home might be worth? Contact us for a FREE valuation!

Our team is ready to help you sell your home for the highest possible price ASAP
Key Details
Property Type Single Family Home
Sub Type Single Family Residence
Listing Status Sold
Purchase Type For Sale
Square Footage 3,260 sqft
Price per Sqft $165
Subdivision Tiburon
MLS Listing ID 20760900
Sold Date 12/19/24
Style Traditional
Bedrooms 4
Full Baths 3
HOA Fees $26/ann
HOA Y/N Mandatory
Year Built 2013
Annual Tax Amount $4,176
Lot Size 0.268 Acres
Acres 0.268
Lot Dimensions 0.268
Property Description
Nestled within the prestigious gated community of Tiburon, this stunning 4 bedroom, 3 bath home offers the perfect blend of luxury and comfort. Step inside to an open and airy floor plan that includes a spacious entry, dining area, living room, and kitchen, all seamlessly connected with beautiful stained concrete floors throughout. The kitchen is a chef's delight with a gas range, granite countertops, custom faux finished wood cabinets, stainless steel appliances, and large pantry. It opens to a cozy hearth room featuring a brick fireplace with views overlooking the backyard. The spacious primary bedroom offers a impressive tray ceiling, fabulous walk-in closet with custom built-ins, and an ensuite bath with a jetted soaker tub, separate tiled shower, and dual sinks. Second bedroom down stairs is private and perfect for a guest suite or office. Upstairs, discover two spacious bedrooms and a large Jack & Jill style bath, along with a spacious loft featuring large wood built-ins and a versatile bonus space perfect for a media room, additional bedroom or flex space. Outdoors, the private patio leads to a large, fenced backyard complete with an fabulous in-ground pool, an outdoor kitchen, and a second fireplace, creating a true backyard oasis. Enjoy the convenience of a 3 car side facing garage with ample parking, plus a circular drive in the cul-de-sac. Call today to schedule your private showing!
Location
State LA
County Bossier
Community Curbs, Gated, Sidewalks
Direction See Google Maps.
Rooms
Dining Room 2
Interior
Interior Features Central Vacuum, Chandelier, Decorative Lighting, Double Vanity, Eat-in Kitchen, Granite Counters, High Speed Internet Available, Loft, Pantry, Sound System Wiring, Walk-In Closet(s)
Heating Central
Cooling Central Air
Flooring Carpet, Ceramic Tile, Concrete, Wood
Fireplaces Number 2
Fireplaces Type Brick, Gas Logs, Gas Starter, Kitchen, Outside, Raised Hearth
Appliance Dishwasher, Disposal, Electric Range, Microwave, Refrigerator
Heat Source Central
Laundry Utility Room
Exterior
Exterior Feature Covered Patio/Porch, Rain Gutters, Lighting, Outdoor Kitchen, Outdoor Living Center
Garage Spaces 3.0
Fence Back Yard, Fenced, Full, Wood
Pool In Ground, Outdoor Pool
Community Features Curbs, Gated, Sidewalks
Utilities Available City Sewer, City Water
Roof Type Shingle
Total Parking Spaces 3
Garage Yes
Private Pool 1
Building
Story Two
Foundation Slab
Level or Stories Two
Structure Type Brick,Stone Veneer,Stucco
Schools
Elementary Schools Bossier Isd Schools
Middle Schools Bossier Isd Schools
High Schools Bossier Isd Schools
School District Bossier Psb
Others
Ownership RELOCATION
Acceptable Financing Cash, Conventional, FHA, VA Loan
Listing Terms Cash, Conventional, FHA, VA Loan
Financing Conventional
Read Less

©2025 North Texas Real Estate Information Systems.
Bought with Tracy Thomas • Century 21 United

